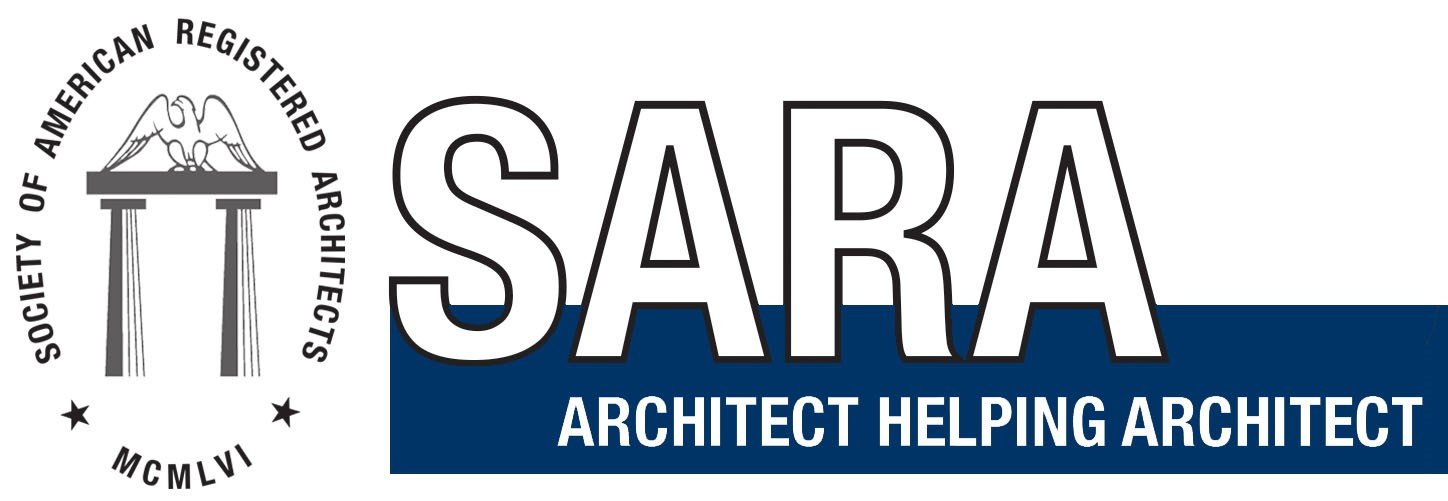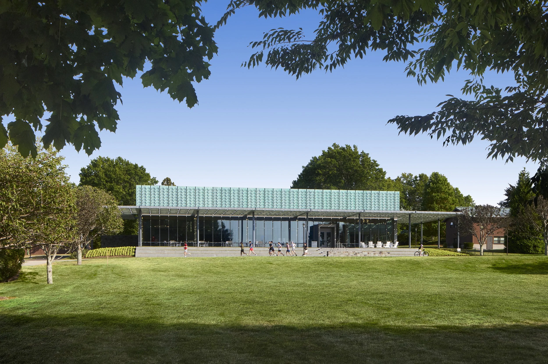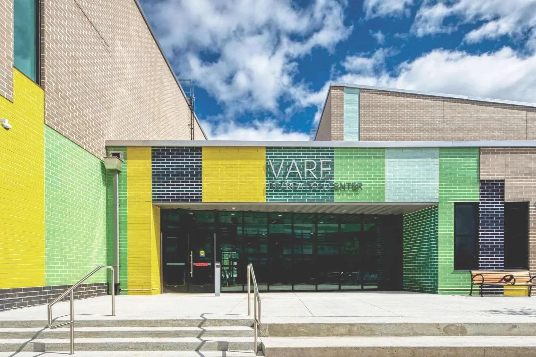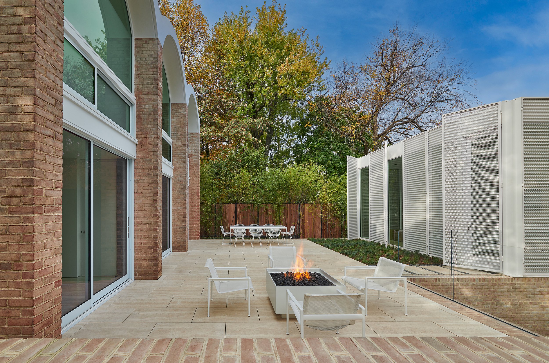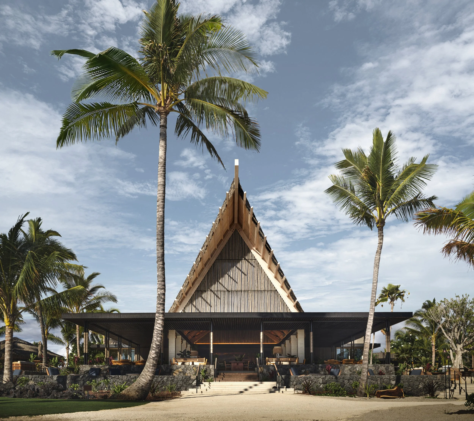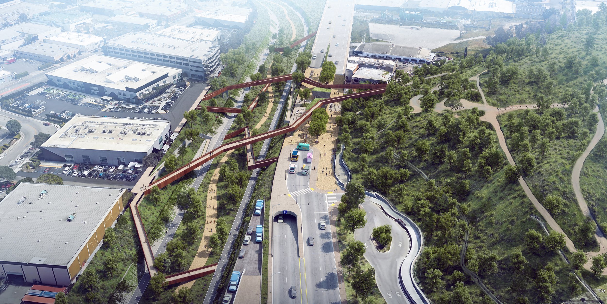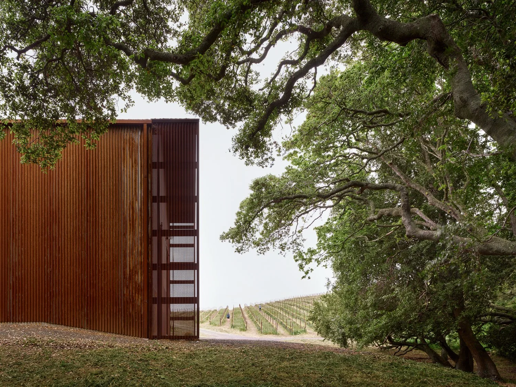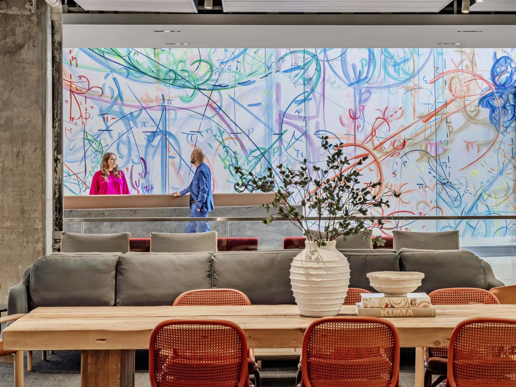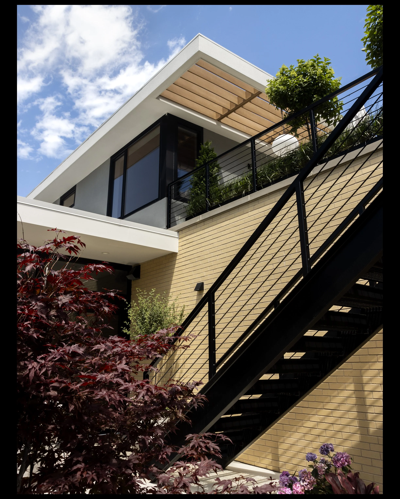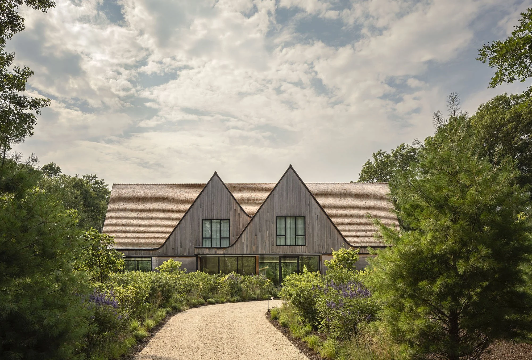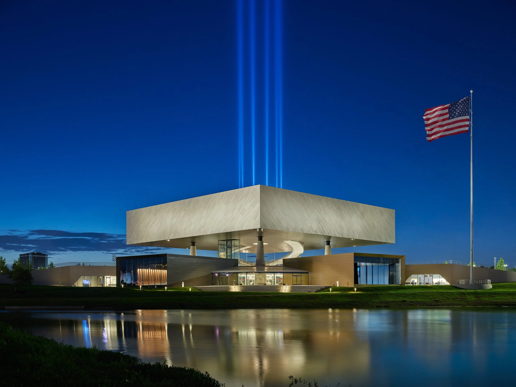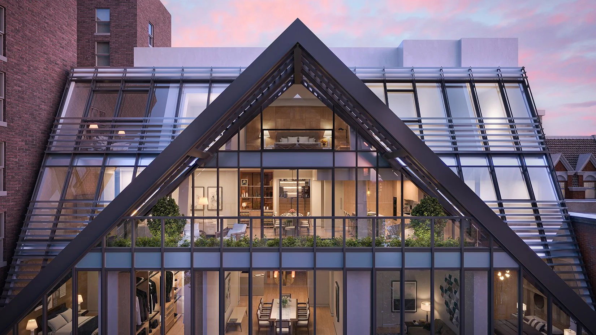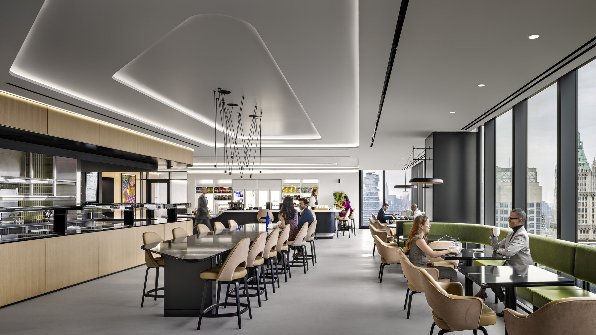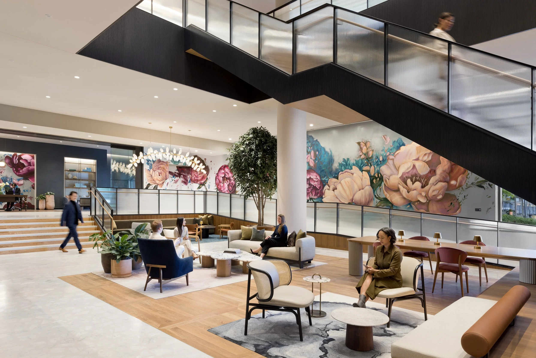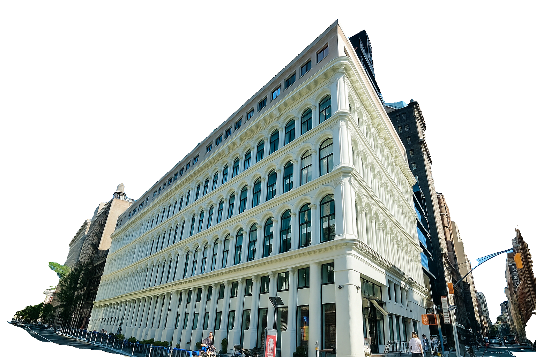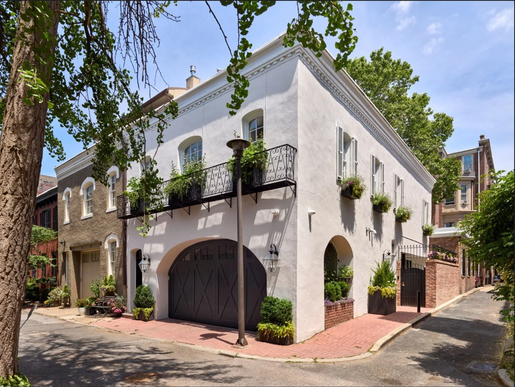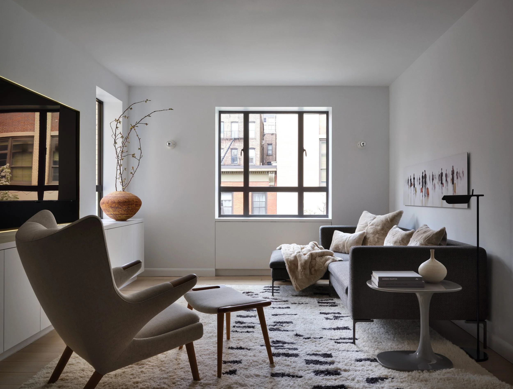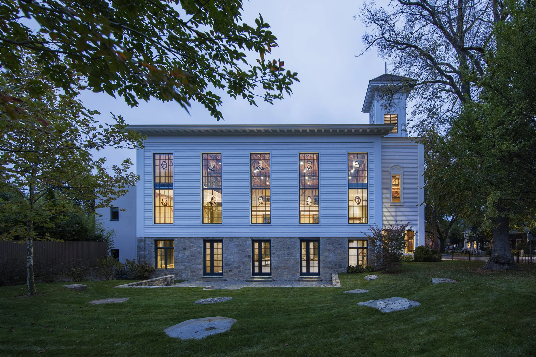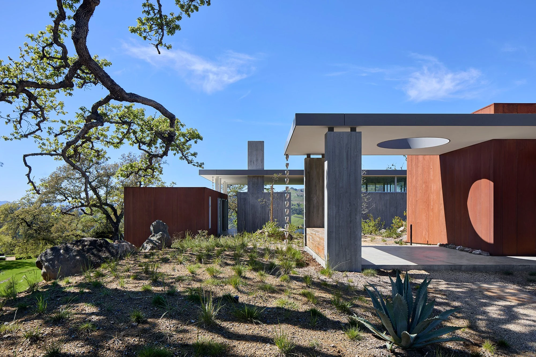2025 SARA NATIONAL DESIGN AWARDS WINNERS
Category Winners
Additions and Small Projects
Clayton Korte | CA
Cayucos Ridge Barn, Cayucos, California
“Situated on a 150-acre California vineyard, this off-grid weathering steel barn integrates sustainable design, reclaimed materials, and passive environmental strategies to provide durable, functional support for agricultural operations while harmonizing with its Central Coast landscape.”
AI in Architecture
SGA | NY
Condo A, New York, NY
American Traditional
Zivkovic Connolly Architects | NY
Restoration and Enlargement of the Archer M. Huntington Mansion New York City, New York
“The restoration and enlargement of the former National Academy of Design combines preservation of Ogden Codman original façade and principal interiors, Stair-Hall and piano nobile, with a full gut-renovation of the entire townhouse otherwise, including rooftop and associated additions, for its new use as a modern family residence.”
Architectural Interiors
Jack L. Gordon Architects | NY
The Walter and Shirley Wang Pavilion, New York
“Our design of the Walter and Shirley Wang Pavilion transformed underutilized space in Columbia University’s Alfred Lerner Hall into a contemporary performance venue that encourages student expression with dynamic house and theatrical lighting, excellent acoustics, premium materials, and a flexible design to accommodate a variety of artistic and collaborative activities.”
Commercial: Office, Retail, Industrial, Mixed-Use
SBJ Group | nY
Hotel Barrière Fouquet's New York
“Hotel Barrière Fouquet's New York is a 97-room, 5-star hotel in the heart of TriBeCa’s vibrant historic district. Following a delicate historical evaluation of the district, the new hotel integrates the classic brick, stone, and cast-iron elements of its 19th century neighbors along with modern materials.”
Cultural
REX | RI
The Lindemann Performing Arts Center at Brown University, Providence, Rhode Island
“The Lindemann is a radically flexible arts laboratory that pushes architectural innovation to inspire new forms of creation and collaboration in music, theater, dance, and media. The six surfaces of its shoebox-shaped hall physically, acoustically, and technically modulate to transform the space into five preset configurations and manifold secondary modes.”
Government
John Friedman Alice Kimm Architects | Ca
Palm Springs Homeless Navigation Center, California
“An underutilized industrial site was transformed into the vibrant new Palm Springs Homeless Navigation Center, which contains 80 transitional residences in modular pre-fabricated buildings; a 50-bed overnight shelter and wraparound services in renovated warehouses; and unifying outdoor public spaces that foster a sense of community.”
Institutional: Educational, Health-Related, Religious
ikon.5 architects | RI
Student Center at Portsmouth Abbey School, Portsmouth, Rhode Island
“Overlooking Narragansett Bay, the student center at Portsmouth Abbey School is an 8,000 square foot campus commons that houses social and study spaces to support student life.”
Landscape Architecture
Comas Design Group, Inc. | FL
Pinecrest Château, Village of Pinecrest, Florida
“This project integrates classic French aesthetics with a subtropical setting by using a minimalist approach, retaining walls to level the sloped site, and a dramatic linear fountain to create a grand, yet private, entrance.”
Material Sciences
After Architecture | IN
Sylvan Scrapple, Columbus, Indiana
“Sylvan Scrapple pilots a new robotic sawmill and curved mass timber wall system, both invented by the architects, in a demonstration project which scribes a 110-foot-long snaking wall into an existing landscape planter to form a wooded oasis.”
Multi-Family Residential: Affordable Housing, Low Income Housing, Market Rate Housing
Alloy | NY
505 State Street, Brooklyn, New York
“505 State Street is New York's first All-Electric skyscraper powered by local renewable energy in the heart of Downtown Brooklyn.”
Multi-Family Residential: Condominiums, Apartments
Merge Architects | MI
City Modern - Duplettes 2, Detroit, Michigan
“Set within the redeveloped Brush Park neighborhood of Detroit, the City Modern Duplettes 2 redefines a standard double-loaded corridor with duplex units, textured brickwork, and broken-down massing that honors Brush Park’s historic streetscape while advancing Brush Park’s first major housing development in decades.”
Planning: City and Regional, Urban, Feasibility Studies
Ian Smith Design Group | PA
Vare Recreational Center, Philadelphia, Pennsylvania
“Vare Recreation Center is a timely resurrection of staple in the South Philadelphia region for more than 100 years. The finished 7,000 square foot indoor basketball court, gymnasium, multipurpose room and classroom replaced an existing structure where the façade had separated from the main structure that was still in use.”
Projects under 500k
Chan Ascher Architecture | CT
J.B. Percival Co. Craft Cocktail Lounge and Speakeasy, Fairfield, Connecticut
“The interior design of a small speakeasy style bar and lounge incorporates architectural salvage and material culture elements that recall the industrial history of the region, illuminated by a lighting design scheme that creates an intimate and inviting atmosphere.”
Related Arts: Industrial Design, Furniture, Lighting, Hardware, etc.
After Architecture
Four by Four by Zero Waste
“A single board is transformed into a pair of column light fixtures, with zero wasted material: a standard 4x4, measuring 3.5"x3.5"x8', is cut along its short axes with an undulating curve and into 2' lengths along its long axis, resulting in 16 units that reassemble into curving columns.”
Renovation, Restoration, and Adaptive Re-use
Robert M. Gurney, Architect | DC
Slayton House Renovation and Addition, Washington, DC
The project owners and design team recognized that they are the stewards of an iconic piece of Architecture, originally designed by I.M. Pei and approached the restoration, renovation, and addition with deference to the original house.
Single-Family Residential
CLB Architects | WY
Caju, Teton Village, Wyoming
“Caju is a home in Teton Village, Wyoming where simplicity and honesty of materials are derived from the belief that there is beauty in functionality.”
Sustainable Design
Walker Warner
| CA
Kona Village, Kailua-Kona, HI
“Situated where lava fields and coastline converge, this beloved resort embraces both tradition and innovation to deliver a distinctly Hawaiian experience.”
Unbuilt and Theoretical Projects
YNL architects | Ca
Baldwin Hill Hiking Hub, Culver City, California
“This proposal connects Ballona Creek and Baldwin Hills into a regional hiking hub with improved access, underground parking, and a pedestrian plaza. It eases traffic, supports small businesses, and revitalizes public space—creating a vibrant, walkable destination that serves Culver City and surrounding communities through sustainable design and community-focused planning.”
Urban Design
1100 Architect | NY
NYC Parks Luis Lopez Modular Comfort Station, New York
Our firm designed and delivered NYC Parks' first-ever modular comfort station, a pilot project at Luis Lopez Park in Staten Island that establishes a scalable, cost-effective model for expanding the city’s critically undersupplied public restroom infrastructure while minimizing park closures and construction time.
EXCELLENCE AWARDS
MBB Architects | NY
Bayard Cutting Arboretum Visitor Center, Great River, New York
“Shaded by generous eaves and mature oaks, the new Visitor Center at Bayard Cutting Arboretum provides a welcoming gateway to 691 acres of trails and wetlands designed by Frederick Law Olmsted.”
Gensler | NY
AllianceBernstein (AB) New York
“This global asset manager ushers in a new era for their New York presence with a Hudson Yards headquarters with an industrial era aesthetic which draws inspiration from the nearby High Line.”
Schwartz and Architecture | CA
The Green House, Palo Alto, California
“Guided by the principle ‘First, do no harm,’ this renovation honors the integrity of Aaron Green’s 1966 mid-century design by doubling its footprint through quiet, reverent interventions that allow new space to emerge not in contrast, but in quiet conversation with the original form.”
JG Neukomm Architecture | NY
Dyson Flagship SoHo, New York
“The Dyson Store SoHo thoughtfully retools a fireman's hall-turned cultural space in Manhattan’s Cast Iron Historic District into a dynamic new retail destination that merges Dyson's iconic brand with SoHo's architectural heritage, through exposed brick walls, preserved cast-iron columns, and innovative product displays.”
Susan T Rodriguez | Architecture • Design with Mitchell Giurgola Architects | NY
The Davis Center at the Harlem Meer, New York
“Fusing architecture and landscape, the Davis Center at the Harlem Meer creates a new recreational experience that transforms seasonally and is integrated into Central Park’s topography. Located at the intersection of History, Landscape, Recreation, and the City, the design reconnects the surrounding community to the entirety of the Park.”
WEISS/MANFREDI Architects | NY
The West Conservatory at Longwood Gardens, Kennett Square, Pennsylvania
“Emerging from the forests and meadows of the Brandywine Valley, the 32,000-sf West Conservatory sits atop a topographically dramatic ridge and hovers over a rectangular pool of water. Supported by a series of curved frames, the Conservatory is a living, breathing building that integrates passive systems for thermal regulation.”
Aidlin Darling Design | CA
Music & Meditation Pavilion, California
“The Pavilion for Music and Meditation was designed in concert with its natural setting to provide a private refuge for contemplation, and a gathering space for retreats and philanthropic events. The architecture’s reciprocity with its surrounding physical and acoustic landscape is intended to support and inspire meaningful work.”
Clayton Korte | CA
Cayucos Ridge Barn, Cayucos, California
“Situated on a 150-acre California vineyard, this off-grid weathering steel barn integrates sustainable design, reclaimed materials, and passive environmental strategies to provide durable, functional support for agricultural operations while harmonizing with its Central Coast landscape.”
Honor Awards
Andrea Steele Architecture | NY
L10 Arts and Cultural Center, Brooklyn, New York
“The arts made visible is only half the equation. Our design seeks to fully integrate these cultural institutions into the community where value manifests as daily life experiences. Site strategy, internal organization, form, and materials work together to break down the barriers that prevent the public’s access to resources.”
Clayton Korte | CA
Vineyard Residence, Buellton, California
“Thoughtfully integrated into the natural slope of the hillside, the residence places its primary living spaces and adjacent outdoor areas at grade, seamlessly connecting architecture and landscape.”
CTA Architects P.C. | NY
Shirley A. Chisholm State Office Building Restoration, Brooklyn, New York
“The 13-story Shirley A. Chisholm State Office Building in Downtown Brooklyn underwent extensive restoration to replicate key historical elements that were removed in previous interventions, honoring its namesake and ensuring the structure remains a prominent and dignified space for public service.”
Elkus Manfredi Architects | MA
WELL: Watertown Exploratory Labs, Watertown, Massachusetts
“A marriage of historic and new, the design of the WELL celebrates 705 Mt. Auburn Street’s industrial past while creating a new, connected 491,035-rsf science campus at the forefront of innovation. The building’s patina and rich history add depth and a sense of quality that new lab buildings cannot offer.”
Elkus Manfredi Architects | TX
TMC³ Collaborative Building, Houston, Texas
“The first building and cornerstone of Texas Medical Center’s new life science campus, the TMC³ Collaborative Building is a role model for the collaboration required by today’s translational science. Its open-armed façade and atrium welcome all into the synergies among academic institutions and industry partners that produce life-saving innovations.”
Ennead Architects | MA
Cambridge Crossing: 441 Morgan Avenue, Boston, Massachusetts
“441 Morgan Avenue is a LEED Platinum commercial life science facility on a key site in the major new life science cluster bounding the northern end of Kendall Square, Cambridge.”
GLUCK+ Architecture | NY
WHIN Music Community Charter School, New York
“The Washington Heights and Inwood (WHIN) Music Community Charter School is the first US school designed and founded on the principles of El Sistema: their new home is adaptive reuse architecture for social action with music at the core.”
Handel Architects | NY
The Ellery, New York
“The Ellery is a new multi-family building that prioritizes natural light and a seamless connection to nature, offering residents a Zen-like reprieve from the hustle and bustle of Midtown Manhattan.”
HMC Architects | CA
Food Literacy Center at Floyd Farms, Sacramento, California
“The Food Literacy Center at Floyd Farms is a zero net energy project that addresses food insecurity and nutritional inequities in low-income neighborhoods while prioritizing positive social impacts and serving as a model for sustainable building practices.”
HORST ARCHITECTS | CA
IRVINE COVE RESIDENCE, Laguna Beach, California
“Framing views, dissolving boundaries”
Khanna Schultz Architecture and Design DPC | NY
House in the Lanes, Amagansett, New York
“This net positive house on a tiny site in Long Island is an architectural exploration of restraint and precision, influenced by our client's life in Japan and her interest in sustainable living.”
Merge Architects | MA
EMS Training Facility, Boston, Massachusetts
“In response to the increasing demand for frontline workers, the City of Boston tasked us to transform a 20,000 square foot warehouse into a state-of-the-art training facility for Boston Emergency Medical Services, complete with a new ambulance station serving the adjacent community.”
Mitchell Giurgola Architects LLP | NY
Melrose Library, New York Public Library, Bronx, New York
“The renovation of the NYPL Melrose Branch Library restores and expands the historic structure, adding a light-filled third floor for children and dedicated spaces for teens and adults. The transformed building creates a vibrant, accessible, and technology-enhanced community hub that addresses longstanding needs in an underserved neighborhood.”
Nicholas Design Collaborative | IL
HP Modern Homes, Highland Park, Illinois
“HP Modern is a new construction, four unit, attached single family courtyard enclave in a suburb north of Chicago. The concept for the project was inspired by early Southern California modernist homes.”
Oza Studio Architects | NY
Great Oak, East Hampton, New York
“Our design references the East Coast vernacular cottage with its aesthetic of gabled roofs and extruded dormers. However, through a process of radical reimagination we created something entirely new that balances modernity with tradition.”
Rafael Viñoly Architects | TX
National Medal of Honor Museum, Arlington, Texas
“The National Medal of Honor Museum is a bold architectural tribute to the United States’ highest military honor, featuring a suspended steel-clad volume that houses immersive exhibits and surrounded by civic spaces and educational programs that inspire reflection, celebrate valor, and promote the values of courage, sacrifice, and public service.”
Robert M. Gurney, Architect | VA
Etlan Farm House, Etlan, Virginia
“This house is designed in response to the vernacular farmhouses and many red barns that inhabit the surrounding countryside, when architecture intersects with nature, forms can be simple.”
Sage and Coombe Architects | NJ
Maplewood Memorial Library, Maplewood, New Jersey
“The resilient design, expansion and transformation of a mid-20th century municipal library to meet the demands of the 21st century while representing the civic aspirations of its constituents.”
Studio Joseph | DC
Visible Vault: Open Collections Storage, Washington DC, District of Columbia
“The Visible Vault redefines museum storage by transforming it into an interactive, publicly accessible gallery offering secure, staff-free educational engagement, maximizing display efficiency within a modest budget, and expanding access while fostering deeper visitor interaction, storytelling, and community participation.”
TenBerke | NY
Albee Foundation, Montauk, New York
“Edward Albee Foundation’s Artist and Writer’s Residency Retreat Adaptive Reuse from a Century-old Horse Stables”
Walker Warner | CA
Kona Village, Kailua-Kona, HI
“Situated where lava fields and coastline converge, this beloved resort embraces both tradition and innovation to deliver a distinctly Hawaiian experience.”
Ward | Blake Architects | WY
Freedom Residence, Freedom, Wyoming
“Sustainable rammed earth residence on a natural Mesa in a remote area of rural Wyoming.”
MERIT AWARDS
Actual Architecture Company | Alberta
Sylvan Lake House, Sylvan Lake Alberta, Canada
“Framing family life and landscape, this lake house in Alberta, Canada comprises simple masses with spatial intersections creating a complex interior focused on the lake. The house enacts two simultaneous design modes: the abstract operations of the concept, and the mediation of material, performance, and appearance, defined by the detail.”
Aidlin Darling Design | CA
Stags Leap Residence, Napa, California
“With a sentry view over the heart of Napa Valley’s wine region, the Stags Leap Residence embraces the hillside, abstracting and extending the valley floor–a tapestry of vineyards and natural terrain. A multigenerational family retreat focused on wellbeing, it hosts a main house, guest house, and spa..”
Arpad Baksa Architect, PC | NY
24 Mercer Street, New York
“Substantial façade restoration of the the only marble stone façade remaining in the Soho Cast Iron Historic District.”
Bailey Edward Design, Inc. | WI
Wisconsin National Guard Readiness Center Addition & Renovation, Appleton, Wisconsin
“Honoring the history and pride of the Red Arrow Brigade through emblematic color, historic exhibits, graphic murals, and sustainable materials, the Appleton Wisconsin Army National Guard carries the values of honor, integrity, and duty by creating a welcoming and collaborative environment to support mission success, recruitment, and retention.”
BKSK Architects | NY
50 Ninth Avenue, New York
“Located at the intersection of three New York City neighborhoods, 50 Ninth Ave is a landmarked nine-story commercial renovation and expansion that includes a substantial restoration and preservation of two historic buildings, and a new contemporary glass and terra-cotta clad infill addition.”
Centerbrook Architects and Planners | CT
Whittingham Discovery Center, Stamford, Connecticut
“The certified LEED Platinum Whittingham Discovery Center is an icon in downtown Stamford’s Mill River Park that hosts community events and the park’s educational programs about integrating nature into the city, with sustainable practices and biophilic design principles on display.”
Centerbrook Architects and Planners | OH
Park Synagogue — Sydell and Arnold Miller Family Campus, Cleveland, Ohio
“Abandoning their original campus near Cleveland, the Park Synagogue congregation wanted to expand their suburban satellite with a new all-purpose hall addition that could seat 700 for gatherings and the High Holidays, as well as an expanded sanctuary and new chapel for small services.”
Centerbrook Architects and Planners | CT
New Canaan Library, New Canaan, Connecticut
“This new library and green creates a community campus with a wide variety of intimate spaces and transparency throughout, igniting curiosity and fostering a sense of community..”
COOKFOX Architects DPC | VA
The Grace & Reva, Arlington, Virginia
“Overlooking the Potomac River, The Grace and Reva are a pair of towers that establish a new architectural identity to the skyline of Arlington, Virginia, distinguishing themselves from the context of mid-century modern residential and governmental office buildings and introducing biophilic design principles.”
Dattner Architects | NY
The Shefa School, New York
“This office-to-school conversation, designed to accommodate The Shefa School’s unique pedagogic model of dual-language, personalizes instruction for K-8 students and provides an adaptable home where students can grow and thrive.”
DXA studio | NY
140 W 81st Street, New York
“This project is a symbiotic model for preserving spaces of worship while creating extraordinary environments, that marries the function of an existing church with the development of new residences that underwrite the project and keep the congregation in place.”
Gensler | NY
Freshfields, New York
“Freshfields, a leading global law firm, relocated to 3 World Trade Center, unveiling an urban-inspired workplace that reimagines the legal office as a hospitality-driven environment, where refined architectural details elevate the employee experience.”
Gensler | NJ
Sanofi M Station, Morristown, New Jersey
“Sanofi’s M Station headquarters reimagines the workplace around the full employee experience. Hospitality-driven amenities, diverse work settings, wellness suites, and curated dining create a flexible, inclusive environment that fosters connection, well-being, and performance, while reflecting and enhancing Sanofi’s purpose-driven culture through thoughtful, human-centered design.”
HLZAE, Inc | NY
The Cast Iron Building, New York City, New York
“Full façade restoration was performed at 67 East 11th St, famously known as The Cast Iron Building, a hallmark of 19th-century architecture featuring a striking cast-iron façade with Corinthian columns and expansive arched windows, in accordance with New York City’s Façade Inspection & Safety Program (FISP)”
HMC Architects | CA
El Rodeo Elementary School, Beverly Hills, California
“Established in 1927, El Rodeo Elementary School’s transformation embraces modernity while honoring its past. The 118,000 SF, 6.5-acre modernization and seismic retrofit project sought to preserve the school’s Spanish Renaissance Revival facades and iconic dome, ensuring that every detail, from intricate ceiling designs to ornate molding, remained untouched by time.”
HMC Architects | CA
College of the Desert Indio Campus Expansion, Indio, California
“A vibrant college campus with an urban street front, the College of the Desert’s Indio Expansion will have a transformative impact on the community it serves and create educational opportunities for the entire region.”
HORST ARCHITECTS | CA
Hollywood House, Hollywood, California
“Framing views, dissolving boundaries”
John Friedman Alice Kimm Architects | CA
Anna W Ngai Alumni Center, Long Beach, California
“The design of a public university’s new Alumni Center in Long Beach, California nods to its modernist context by establishing a vibrant new indoor-outdoor setting that is warm and intimate, and provides an inspirational and interactive setting for former and current students to gather, collaborate, and build community.”
Katz Architecture and Project Management | NY
El Teatro, New York
“This project restored El Teatro, conserving its 1922 murals, stained glass, and plasterwork, and reestablishing the theater as a vibrant cultural and artistic centerpiece for El Museo del Barrio and its community.”
Krieger + Associates Architects | PA
Center City Remodel, Philadelphia, Pennsylvania
“A historical carriage house turned dream home for a Philadelphia family.”
Leroy Street Studio | NY
Cedar Bay House, Bridgehampton, New York
“This home for a young family was designed to connect to its context, using materials and building techniques that reflect the vernacular of the region.”
Magnusson Architecture and Planning PC | NY
Rheingold Senior Residence, Brooklyn, New York
“Top level sustainability and an emphasis on health and comfort make this 94-unit, affordable senior housing a model for quality of life in a rapidly changing urban neighborhood. ”
Mark English Architects | CA
Atherton House, Atherton, California
“Atherton is a large family home for a professional couple and their two teenaged children, conceived as a place of comfort and amenity as well as one of joy and wonder.”
MBB Architects | NY
New York City Landmarks Preservation Commission, New York
“The NYC Landmarks Preservation Commission Headquarters transforms the visitor experience and the agency’s public image, highlighting the city’s architectural heritage as a shared civic asset.”
MESSANA O'RORKE | NY
Chelsea Gardens Apartment #2, New York
“A dated Chelsea co-op was transformed by creating a central "piazza" connecting all rooms, extending the kitchen with marble shelving, adding clever storage solutions including a Murphy bed office/guest room, and using fumed oak, Carrara marble, and brass accents to achieve maximum light flow and functionality.”
Metcalfe | PA
Frankford Library Branch Renovation, Philadelphia, Pennsylvania
“With a fun, community-oriented design, the renovation to the Free Library of Philadelphia’s Frankford branch creates a modern and vibrant space that benefits an underserved community in ways that extend beyond borrowing books.”
Mitchell Giurgola Architects LLP | NY
Center III Building, CUNY LaGuardia Community College, Queens, New York
“The design team transformed the 100-year-old, one million square-foot Center III Building in Long Island City by replacing the exterior façade with a highly articulated unitized curtainwall system producing a high-performance sustainable façade designed to last another 100 years.”
Morris Adjmi Architects | CA
UC Berkeley Anchor House Dormitory, Berkeley, California
“Located just one block from UC Berkeley’s campus, Anchor House is a philanthropically funded, transformative dormitory project that sets a new standard for student residential living, designed to meet the unique needs of the University's transfer students to help them thrive academically, socially, and culturally.”
Nelligan/White Architects, PLLC | NY
P.S. 158 Manhattan – Exterior Rehabilitation, New York
“Exterior rehabilitation of Beaux-Arts style school on the Upper East Side, including roofs, full face brick replacement and reconstruction of original historic cornice.”
Nelligan/White Architects, PLLC | NY
Bronx International / Morris High School – Exterior Rehabilitation, Bronx, New York
“Exterior rehabilitation of Collegiate Gothic style historic building in the Bronx”
PKA Architecture | WI
Wausau Homestead, Wasau, Wisconsin
“Set into a wooded landscape, this multigenerational home blends a clean, modern design aesthetic with the practical needs of communal living, all while meeting the homeowners’ goals for energy efficiency and low-maintenance living.”
PKA Architecture | MN
Sandhill Residence, Grant, Minnesota
“This residence harmonizes mid-century modern design with sustainability and local heritage, featuring a loft-like layout, expansive natural views, and advanced technologies like geothermal systems and solar panels, all while adhering to community guidelines and blending seamlessly into its natural surroundings.”
Pliskin Architecture PLLC | NY
Leonard Street Rowhouse, Brooklyn, New York
“A penthouse and townhouse meet within the corbeled brick facade of an intimate, and distinct rowhouse in Greenpoint.”
RAMSA (Robert A.M. Stern Architects) | VA
General Assembly Building, Richmond, Virginia
“The first ever purpose-built home for the Commonwealth of Virginia’s General Assembly sensitively responds to its historically significant context while establishing an appropriately modern legislative hub that prioritizes public accessibility, improves security, and accommodates healthy and modern workspaces.”
NDNY Architecture + Design | NY
Carriage House Renovation, New York, NY
“Carriage House transformation - From artist loft to modern family home”
Robert M. Gurney, FAIA, Architect | DC
Renovation 1662, Washington, District of Columbia
“A modern renovation and two-story addition to a narrow, traditional rowhouse uses tall ceilings and full-height glass to extend the interior spaces to the garden and allow light into what were previously dimly lit, compartmentalized spaces.”
S9 Architecture | TN
Neuhoff, Nashville, Tennessee
“This mixed-use development includes office, residential, hotel, and retail space. A repurposed slaughterhouse on the bluff of the Cumberland River, which has sat abandoned for the past five decades, stands as the center piece of this new 14-acre development.”
S9 Architecture | NY
111 Varick, New York
“111 Varick breathes vibrancy into what was once a manufacturing and commercial area, establishing a 24-hour neighborhood where SoHo and TriBeCa meet Greenwich Village with this 30-story, 108,000 sf residential building, offering a mix of 100 affordable and market-rate rental units.”
S9 Architecture | OH
The Cleveland Foundation, Cleveland, Ohio
“The Cleveland Foundation is a 50,000 SF institutional project located in the Hough District of Cleveland; the building is planned, programmed, and designed to support the philanthropic operations of the Cleveland Foundation.”
SheltonMindel | ME
Maine Island Retreat, Vinalhaven, Maine
“On a remote island off the coast of Maine, a freestanding addition seamlessly merges indoor comfort with the boundless Atlantic horizon, framing panoramic ocean views while embracing the challenges of its rugged, secluded setting.”
SheltonMindel | NY
Ocean Pond Residence, Wainscott, New York
“On a large 42-acre oceanfront, pond and agricultural preserve, the challenge was to build a substantial residence without disrupting the ecology and farmland of the natural seaside context.”
SKOLNICK Architecture PLLC | NY
The Church, Sag Harbor, New York
“The Church, an adaptive reuse and restoration project, repurposes a former religious structure into a dynamic hub for creativity, reinvigorating its ties to the community; originally built in 1836 as the Sag Harbor Methodist Church, now renovated to accommodate artists-in-residence program, flexible workspaces, galleries, a library, and a public garden.”
Stantec | MA
The Parker, Boston, Massachusetts
“Creating a 22-story condominium tower that feels like a private club.”
STUDIOS Architecture | NY
Well& by Durst at 825 Third, New York
“The new Well& at 825 Third Avenue is a transformative renovation that merges sustainability, biophilic design, and hospitality-driven amenities into a destination that champions wellness, inclusivity, and elevated tenant experience, establishing a new paradigm for how workplace amenities can inspire, perform, and endure.”
Toner Architects | PA
The Mill at Howard, Philadelphia, Pennsylvania
“The adaptive reuse of The Mill at Howard, historically known as Star Carpet Mill, preserves a notable piece of Philadelphia's industrial heritage, transforming a deteriorating 19th-century complex into a vibrant mixed-use development.”
Turnbull Griffin Haesloop | CA
Healdsburg Knoll, Healdsburg, California
“Situated on a small knoll on otherwise steeply sloped land, the house is a grouping of 'saddlebags' around a void, where the enclosed living areas shape the outdoor spaces, intertwining indoor and outdoor living with the topography of the site..”
Ward | Blake Architects | wY
“A biophilic residence set in the river bottoms of Jackson Hole with shed roofs rising to the surrounding mountain views while draining to a sod roof that marks the circulation path of the house.”
WEISS/MANFREDI Architects | NY
The Schwartz Reisman Innovation Campus at the University of Toronto, Ontario
“The 13-story, 200,000-square-foot Schwartz Reisman Innovation Campus features flexible spaces, winter gardens, and connections to the surrounding campus and legislature grounds, as well as Toronto’s growing Discovery District. The design is intended to foster collaboration, innovation, and engagement, advancing the University’s strategic mission of linking academic research and entrepreneurial endeavors.”
West Chin Architects & Interior Designers | NY
Soho Penthouse, New York
“Urban living is redefined in this light-filled Soho penthouse which is at once a calm sanctuary and energetic escape. Sculptural minimalism is carried throughout with textured stone slabs, bright skylights, and reclaimed wood details that all work together to create a grounding retreat above the bustling streetscape.”
Ynl architects | CA
Baldwin Hill Hiking Hub, Culver City, California
“This proposal connects Ballona Creek and Baldwin Hills into a regional hiking hub with improved access, underground parking, and a pedestrian plaza. It eases traffic, supports small businesses, and revitalizes public space—creating a vibrant, walkable destination that serves Culver City and surrounding communities through sustainable design and community-focused planning.”
Zivkovic Connolly Architects P.C. | NY
Multi-Story Apartment, New York City, New York
“The design of this multi-story apartment responds to its historic urban setting, in a way that combines style and function, the traditional and more modern, in terms of its arrangements of light and space, as well as the architectural materials and detailing that are incorporated.”
