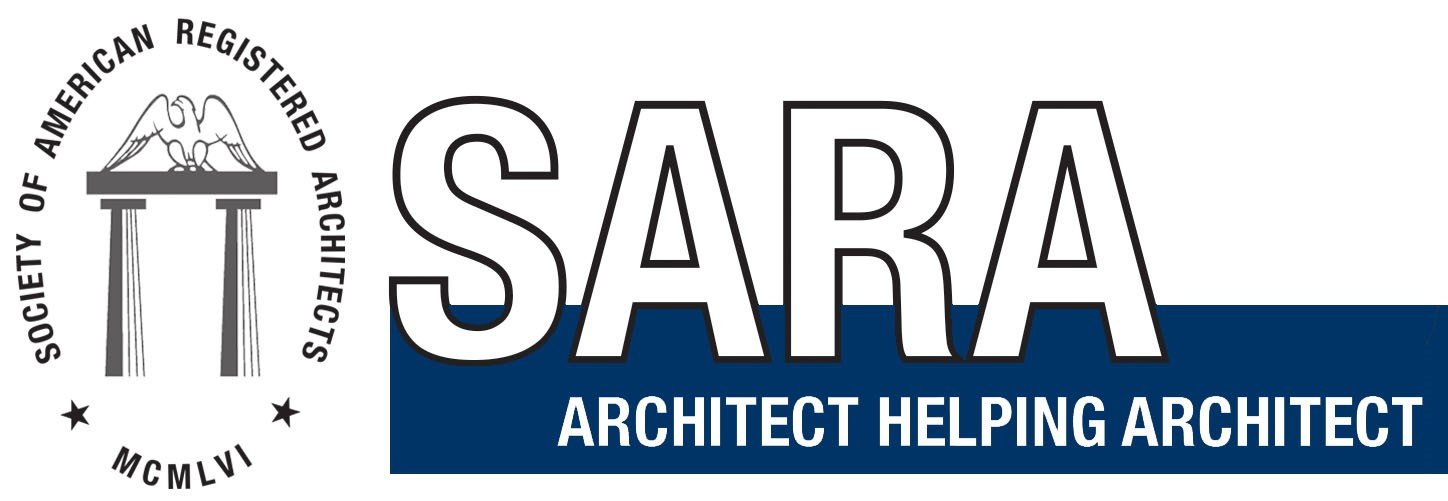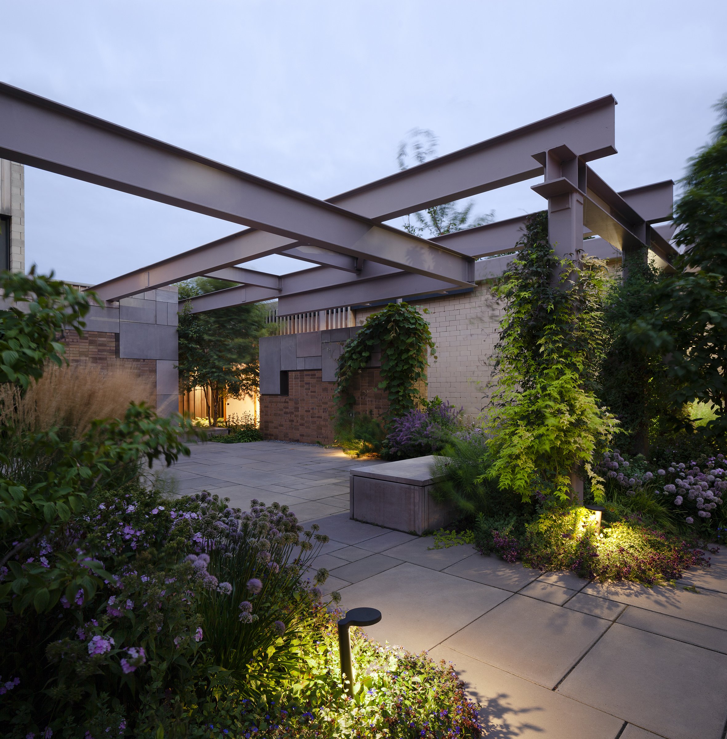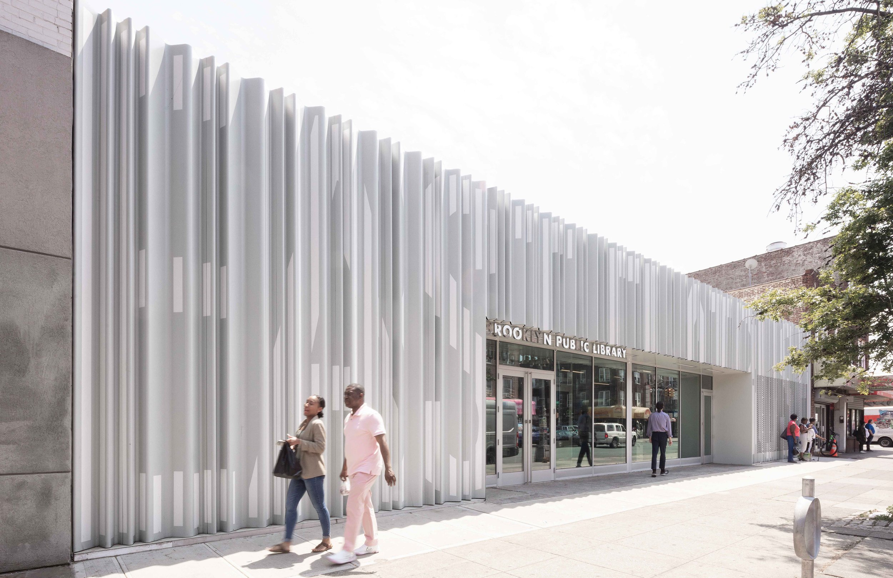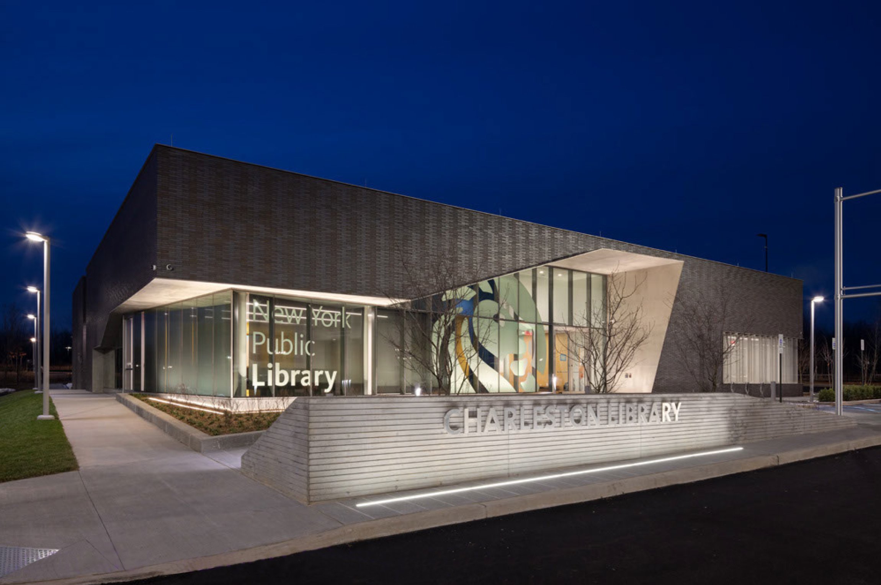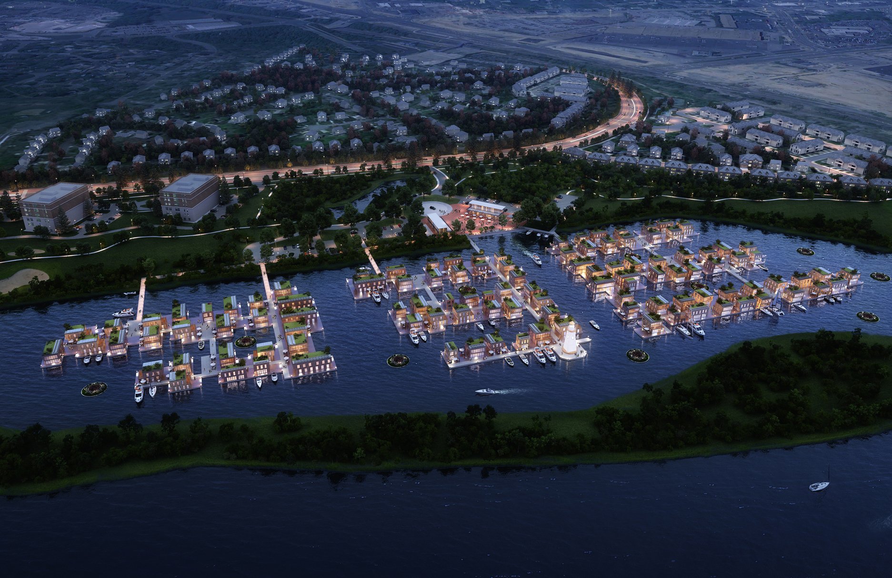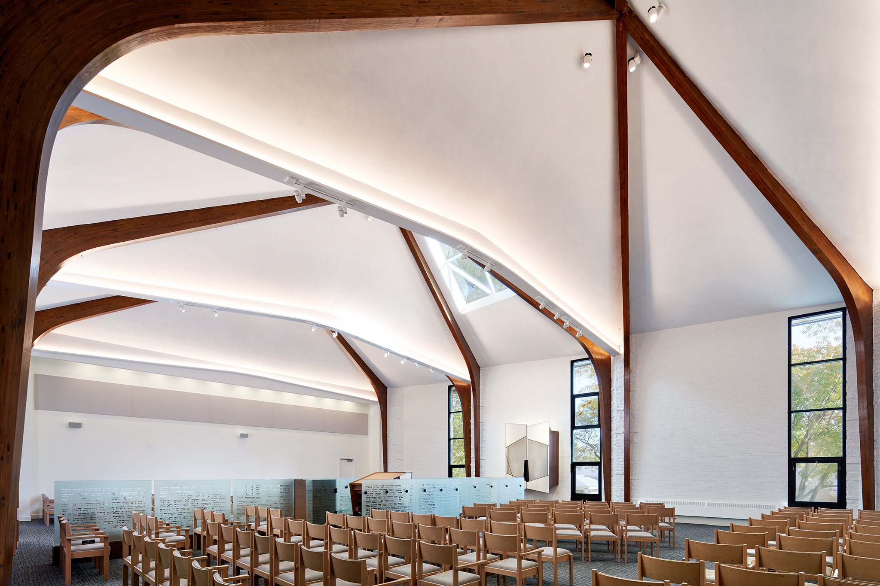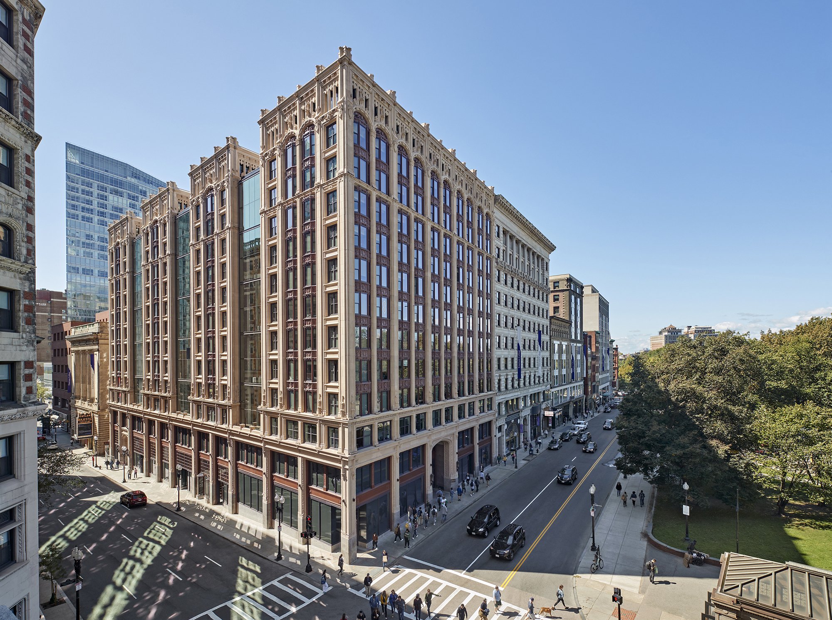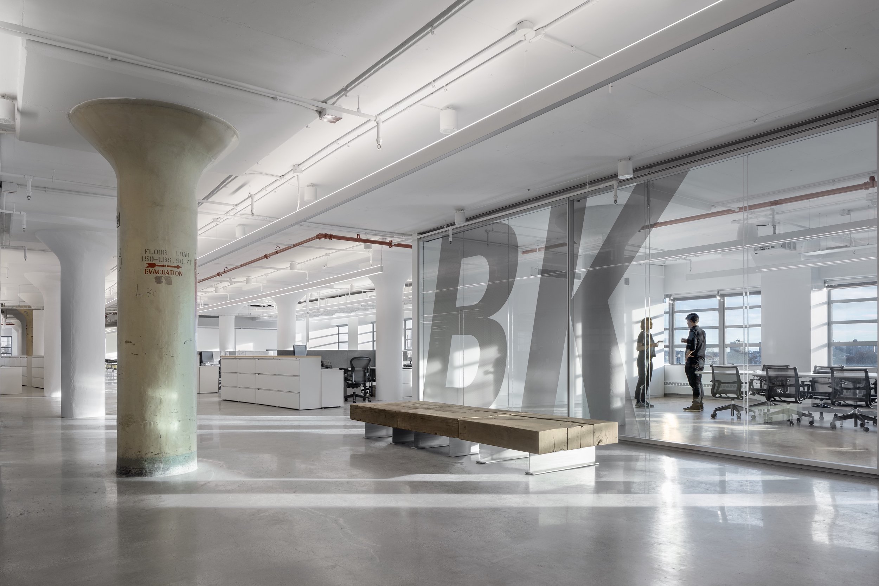2023 SARA NATIONAL DESIGN AWARDS WINNERS
Category Winners
Additions and Small Projects
Eric J. Smith Architect
Writer's Studio, Greenwich, CT
“On a forested property, a poet’s studio, home to 1700 volumes of poetry and an all-glass writing room, slowly reveals itself with apparent simplicity- a tiny building belies its complexity, its exacting craftsmanship and its careful consideration of every edge, corner, and surface.”
American Traditional
Haver & Skolnick Architects | NY
Pointer Perch, Fishers Island, NY
“A dynamic tower house rises above a meadow to capture panoramic ocean views.”
Architectural Interiors
PKA Architecture | MN
Mississippi River Loft, Minneapolis, MN
“Inspired by the 1879 building’s rich palette of original industrial textures, this newly re-imagined loft overlooking the Mississippi River creates a unique sense of place while setting the stage for a new chapter in the building's storied history.”
Commercial: Office, Retail, Industrial, Mixed-Use
Dameron Architecture, NY
Carroll Hall Secret Garden and Event Space, Brooklyn, NY
“Carroll Hall is a hidden botanical walled garden and series of specialized venue spaces that explore material reuse of the site and ideas of time travel and ecology to create immersive, unlikely experiences.”
Cultural
General Architecture Collaborative | RWND
Isooko Learning & Sports Center, Rulindo District, Rwanda
“The Isooko Learning & Sports Center is located among the rolling hills of rural Rwanda. It includes a library, IT classrooms, indoor exercise spaces, community and teaching gardens, outdoor theaters, basketball court and soccer field, all of which are accessible to the community members free of charge.”
Government
KCCT | MX
New Consulate Campus, Monterrey, Mexico
“Notable for innovations in site and building integration, consular operations, stormwater management, renewable power generation, sensitive treatment of the site perimeter, and the use of blocking and stacking in a long, narrow, building, the New Consulate Campus of Monterrey is comprised of an eight-building program.”
Institutional: Educational, Health-Related, Religious
Gensler | NC
Wake Tech Community College Center for Automotive Excellence, Raleigh, NC
“The Hendrick Center for Automotive Excellence at Wake Tech Community College – Northern Wake Campus (WTCC) in Raleigh, NC aims to serve as a benchmark facility for producing the next generation of innovative automotive repair technicians and thinkers, setting a new standard for the future of automotive repair education.”
Landscape Architecture
Dirtworks Landscape Architecture | AL
The Lakeshore Foundation, Birmingham, AL
“Lakeshore’s new Campus Commons, Woodland Walk and Contemplative Garden required a careful balance between resilience, amenities, and the facility’s unique population. The gardens provide a diverse array of activities: walking trails, an open lawn for yoga, terraced seating and sloped pathways that the paralympic rugby players frequently race down!”
Material Sciences
After Architecture | VA
Mass, Grass, Charlottesville, VA
“Mass Grass seeks develops applications for the common, abundant, and rapidly renewable poaceae (grass) family as material which grows globally and with which nearly the entire plant can be utilized.”
Multi-Family Residential: Affordable Housing, Low Income Housing, Market Rate Housing
Dattner Architects | NY
Chestnut Commons Passive House Development, Brooklyn, NY
“Chestnut Commons is an innovative, sustainable, mixed-use development that provides critically needed affordable housing to over 600 formerly homeless and low-income households. Community-centric in both design and development, the project integrates a satellite Community College campus, workforce training, and a credit union – all within a Passive House building.”
Multi-Family Residential: Condominiums, Apartments
Morris Adjmi Architects | NY
The Grand Mulberry, New York, NY
“Located at the intersection of Grand and Mulberry Streets in the heart of Little Italy, the design of The Grand Mulberry draws inspiration from the rich heritage of historic Italianate tenements found throughout the neighborhood—the custom-profiled brick that clads the contemporary condominium building creates a spectral reference to this heritage.”
Planning: City and Regional, Urban, Feasibility Studies
WXY architecture + urban design | NY
RISE Rockaway Community & Shoreline Enhancement Plan, Queens, NY
“The RISE Rockaway Community & Shoreline Enhancement Plan presents a vision for adaptation and stewardship on a stretch of shoreline in the Rockaway Peninsula extending from Beach 9th to Beach 109th Streets. The initiative seeks to create and implement a community-centered plan to restore the dunes along the Atlantic shoreline.”
Projects under 500k
Mary English and Xavier Vendrell Architects
Susan’s House, San Antonio, TX
“A small and modest house with a spare material palette that fits in the context of the neighborhood but has a series of unexpected spatial surprises on the interior that embrace the outdoor landscape from the center of the house.”
Renovation, Restoration, and Adaptive Re-use
Levenbetts | NY
East Flatbush Library, Brooklyn, NY
“The East Flatbush Public Library Renovation transforms the existing building by creating a more open and welcoming façade to the community and providing a new naturally lit central reading room with six large north facing skylights and support program organized around the perimeter taking advantage of the shared light.”
Single-Family Residential
Aidlin Darling Design | CA
Trestle Residence, California
“Nestled on a Northern California hillside, this private residence negotiates a complex undulating site with structures are arranged to exploit the site’s diversity of views, foliage, and topography.”
Sustainable Design
ikon.5 architects | NY
Charleston Branch | New York Public Library, Staten Island, NY
“The Charleston Branch of the New York Public Library is a 10,000 square foot library inspired by the masonry craft heritage of the community and designed to operate as a Net Zero high performance / LEED Gold facility to meet New York City’s aggressive goals of reducing carbon emission by 2050.”
Unbuilt and Theoretical Projects
Winstanley Architects & Planners | VA
Floating Community, Woodbridge, VA
“Floating Community provides a vision for a prototype neighborhood of a series of floating single family residences connected by a series of fixed docks addressing a strategic shift to planned floating communities to address resiliency in the following areas: affordability, rising sea levels, energy & environmental impacts, social & wellness.”
EXCELLENCE AWARDS
Aidlin Darling Design | CA
Trestle Residence, California
“Nestled on a Northern California hillside, this private residence negotiates a complex undulating site with structures are arranged to exploit the site’s diversity of views, foliage, and topography.”
Alterstudio Architecture | tX
Falcon Ledge Residence, Austin, TX
“Surrounded by suburban developments, the Falcon Ledge House is located in a neglected ravine, overlooked. Here, our clients are afforded the opportunity to live immersed in nature – and from which one might survey its many pleasures, under, inside and above the thick foliage – albeit adjacent to very ordinary, suburban conditions.”
Dameron Architecture | NY
Carroll Hall Secret Garden and Event Space,
“Carroll Hall is a hidden botanical walled garden and series of specialized venue spaces that explore material reuse of the site and ideas of time travel and ecology to create immersive, unlikely experiences.”
Dattner Architects | NY
Chestnut Commons Passive House Development, Brooklyn, NY
“Chestnut Commons is an innovative, sustainable, mixed-use development that provides critically needed affordable housing to over 600 formerly homeless and low-income households. Community-centric in both design and development, the project integrates a satellite Community College campus, workforce training, and a credit union – all within a Passive House building.”
DE Architects | CA
Las Flores Apartments, Santa Monica, CA
“Las Flores is a LEED Platinum certified transit oriented urban infill development providing 73 100% deed restricted family units (19- 3bd, 19-2bd, 35 1-bd) for tenants earning between 30% - 80% of median income while exceeding the 2019 CA Title 24 baseline by 88% for energy savings.”
Eric J. Smith Architect | CT
Writer's Studio, Greenwich, CT
“On a forested property, a poet’s studio, home to 1700 volumes of poetry and an all-glass writing room, slowly reveals itself with apparent simplicity- a tiny building belies its complexity, its exacting craftsmanship and its careful consideration of every edge, corner, and surface.”
General Architecture Collaborative | RWanda
Isooko Learning & Sports Center, Rulindo District, Rwanda
“The Isooko Learning & Sports Center is located among the rolling hills of rural Rwanda. It includes a library, IT classrooms, indoor exercise spaces, community and teaching gardens, outdoor theaters, basketball court and soccer field, all of which are accessible to the community members free of charge.”
Gensler | NC
Wake Tech Community College Center for Automotive Excellence, Raleigh, NC
“The Hendrick Center for Automotive Excellence at Wake Tech Community College – Northern Wake Campus (WTCC) in Raleigh, NC aims to serve as a benchmark facility for producing the next generation of innovative automotive repair technicians and thinkers, setting a new standard for the future of automotive repair education.”
Gensler | Turkey
Acibadem Atasehir Hospital & Office Building, Instabul, Turkey
“Acibadem Healthcare Group sought to re-imagine their campus in Istanbul as a state-of-the-art Headquarters and Hospital campus, including a Children’s Pavilion, guided by holistic wellness, high-tech human-centered innovations, integrations with the local community, and a commitment to sustainability.”
ikon.5 architects | NY
Charleston Branch | New York Public Library, Staten Island, NY
“The Charleston Branch of the New York Public Library is a 10,000 square foot library inspired by the masonry craft heritage of the community and designed to operate as a Net Zero high performance / LEED Gold facility to meet New York City’s aggressive goals of reducing carbon emission by 2050.”
LEVENBETTS | NY
East Flatbush Library, Brooklyn, NY
“The East Flatbush Public Library Renovation transforms the existing building by creating a more open and welcoming façade to the community and providing a new naturally lit central reading room with six large north facing skylights and support program organized around the perimeter taking advantage of the shared light.”
Mary English and Xavier Vendrell Architects | Tx
Susan's House, San Antonio, TX
“A small and modest house with a spare material palette that fits in the context of the neighborhood but has a series of unexpected spatial surprises on the interior that embrace the outdoor landscape from the center of the house.”
Morris Adjmi Architects | NY
520 West 20th, New York, NY
“Located just off the High Line, this new office building incorporates an existing brick structure that is one of the few remaining vestiges of Chelsea’s industrial past.”
PKA Architecture | MN
Mississippi River Loft, Minneapolis, MN
“Inspired by the 1879 building’s rich palette of original industrial textures, this newly re-imagined loft overlooking the Mississippi River creates a unique sense of place while setting the stage for a new chapter in the building's storied history.”
Susan T Rodriguez | Architecture • Design with OPAL | ME
College of the Atlantic, Davis Center for Human Ecology, Bar Harbor, ME
“Sited atop a rocky promontory on the coastline of Mount Desert Island, Maine, the Center for Human Ecology reflects the unique character of the oceanfront campus by weaving together interdisciplinary study, environmental sustainability, and locally sourced materials to form an immersive learning experience at the intersection of land and sea.”
WXY architecture + urban design | ITALY
The Palaver Bench, Venice, Italy
“The Palaver Bench was designed to encourage communication between individuals from diverse cultural backgrounds and communities. This seating solution serves as a powerful metaphor for promoting inclusion, collaboration, and the democratization of public spaces.”
WXY architecture + urban design | NY
The Peninsula Mixed-Use Campus, Bronx, NY
“Located near the heart of the Hunts Point residential community, The Peninsula is an exciting transformation of the former Spofford Youth House into a vibrant, mixed-use campus.”
Honor Awards
After Architecture | VA
Mass Grass, Charlottesville, VA
“Mass Grass seeks develops applications for the common, abundant, and rapidly renewable poaceae (grass) family as material which grows globally and with which nearly the entire plant can be utilized.”
Aidlin Darling Design | CA
AIASF and Center for Architecture + Design Headquarters, San Francisco, CA
“Located within the ground floor storefront of the historic Hallidie Building, the design of the new headquarters for AIASF and the Center for Architecture + Design provides a dialogue between the cathedral-like concrete structure and finely crafted insertions, creating a Center that raises awareness of all aspects of public design.”
CetraRuddy Architecture | NY
Fotografiska, New York, NY
“Fotografiska New York is a cultural hub and global photography destination within a revitalized historic building, returning a landmark to the public.”
Desai Chia Architecture | UK
Bampton House, Bampton, UK
“Attuned to the scale and density of the surrounding buildings, the Bampton House comprises a small cluster of volumes that frame out a private courtyard with locally-sourced stone that serves as a foil for the crisp lightness of the interior finishes, which foster a warm and tranquil atmosphere.”
Dirtworks Landscape Architecture | AL
The Lakeshore Foundation, Birmingham, AL
“Lakeshore’s new Campus Commons, Woodland Walk and Contemplative Garden required a careful balance between resilience, amenities, and the facility’s unique population. The gardens provide a diverse array of activities: walking trails, an open lawn for yoga, terraced seating and sloped pathways that the paralympic rugby players frequently race down!”
Gluckman Tang Architects | AZ
Mii Amo Spa, Sedona, AZ
“Setting the standard since 2001 for US wellness retreats, this renovation and expansion of Mii Amo, a unique destination spa, is a celebration of place and holistic wellbeing.”
Gluckman Tang Architects | AZ
Trail House, Sedona, AZ
“Trail House is a 4,000 SF activity and retail center that responds to the beauty of Boynton Canyon, a red-rock box canyon in in Sedona. It is a gathering point and base camp for outdoor adventures including hiking, mountain biking, or soaking in the red rock vistas.”
Haver & Skolnick Architects | NY
Pointer Perch, Fishers Island, NY
“A dynamic tower house rises above a meadow to capture panoramic ocean views.”
ikon.5 architects | NY
National Purple Heart Hall of Honor, New Windsor, NY
“The National Purple Heart Hall of Honor is an 12,000 square foot museum and visitor center that commemorates the sacrifice of nearly 2 million recipients of the Purple Heart on the historic site where General George Washington established it for valorous duty during the American Revolution.”
Leroy Street Studio Architecture DPC | NY
Oceanside Retreat, East Hampton, NY
“Positioned on a bluff overlooking a dramatic dunescape and the broad expanse of the Atlantic Ocean, this house transforms the natural textures of the beach— sand, driftwood, and beach glass— into its architectural envelope, combining a series of intimate moments and majestic views into a spacious, warm, and whimsical home.”
Matt Fajkus Architecture | TX
Filtered Frame Dock, Austin, TX
“Filtered Frame Dock is a single slip boat dock whose structure is carefully calibrated in relationship to the sun and site to provide a comfortable space to enjoy the outdoors year round.”
Morris Adjmi Architects | NY
The Grand Mulberry, New York, NY
“Located at the intersection of Grand and Mulberry Streets in the heart of Little Italy, the design of The Grand Mulberry draws inspiration from the rich heritage of historic Italianate tenements found throughout the neighborhood—the custom-profiled brick that clads the contemporary condominium building creates a spectral reference to this heritage.”
Murdock Solon Architects | NY
Cabin Edit, New York, NY
“Full floor Soho loft balances private edit bays with communal open work space without compromising natural light.”
Murdock Solon Architects | CA
Uppercut LA, Los Angeles, CA
“Post-production editing facility, spanning two adjoining mid-century warehouse buildings, incorporating sound and editing video rooms, communal work spaces and an exterior patio.”
Pencil Office | SG
Mutiny at Palais Renaissance, Singapore
“Mutiny at Palais Renaissance offers a model of how an older shopping mall in Singapore can be transformed programmatically, atmospherically, and spatially by merging gym and retail spaces in a contemporary vision of health and wellbeing, while positively engaging the public via a rotational art space.”
PLY+ Architecture | MI
The School at Marygrove Elementary, Detroit, MI
“As a part of the transformation of the School at Marygrove into a cradle-to-career educational campus, the Immaculata Building was renovated through careful incisions that incorporate visual transparency and vibrant design elements, providing new common spaces and classrooms, while preserving the historically significant character of the building.”
Rice+Lipka Architects | NY
Woodstock Library Renovation, The Bronx, NY
“The project renews the landmark branch library in the Morrisania neighborhood making it fully accessible to the community for the first time and represents a new model for rethinking the simple, powerful Carnegie library buildings by recovering and enhancing their spatial/organizational strength and extraordinary character.”
RO | ROCKETT DESIGN | CO
ASPEN | WEST END, Aspen, CO
“In Aspen’s historic West End neighborhood, a classic 1890s Victorian-Era home is carefully restored to its original form after years of non-historic additions and is linked to a contemporary addition and newly excavated lower-level basement.”
RO | ROCKETT DESIGN | NV
LAKE TAHOE | LAKEFRONT, Crystal Bay, NV
“Inspiration was drawn from the dramatic site, as well as the tonal and textural experience of it in its virgin state; early explorations of a serpentine architecture threading through boulders and evergreens resulted in a design which cascades the site, negotiating its sectional character, leading to the water’s edge.”
Studio ST Architects | IL
Skokie Valley Synagogue Renovation, Skokie, Il
“The Skokie Valley Synagogue renovation transformed the sanctuary, built in 1963, from a dark, formal space to an ethereal, light-filled and ADA accessible room for communal prayer.”
Winstanley Architects & Planners | VA
Floating Community, Woodbridge, VA
“Floating Community provides a vision for a prototype neighborhood of a series of floating single family residences connected by a series of fixed docks addressing a strategic shift to planned floating communities to address resiliency in the following areas: affordability, rising sea levels, energy & environmental impacts, social & wellness.”
MERIT AWARDS
After Architecture
Tangential Timber, Charlottesville, VA
“Tangential Timber advances sustainable construction by (1) developing a structural application for carbon-sequestering, non-linear wood and (2) piloting methods for adapting designs to non-standard material stock: logs that are curved, irregular in cross section, or otherwise unfit for lumber, are cut into cross sections and deployed as structural units.”
Architect Susan Desko | Id
29 Lake Creek, Ketchum, ID
“A single family residence, located on a flag lot, folds into the landscape and is sited to take advantage of view corridors while avoiding the presence of adjacent neighboring structures.”
Architect Susan Desko | WA
Proctor Landing, Mercer Island, WA
“Additions, Renovations & Restorations to "Shelter House" designed and built in the mid-90's on Mercer Island, WA.”
Bentel & Bentel, Architects/Planners, LLP | TUS
Fienile Tuscany, Lucca, Tuscany
“A ruinous but beloved hay-barn with patterned air-brick was renovated as a sculpture studio in Tuscany. An addition was allowed to the historic building as new Italian rules encourage saving ruins with regional character. The new pitched and inverted-pitched ensemble of two equal volumes is totally off the energy grid.”
Charles Rose Architects | MA
Dune House, Provincetown, MA
“Perched along a ridge overlooking the Cape Cod National Seashore, Dune House is a series of interconnected, small-scale volumes that slip past each other to frame views while side-stepping the sensitive ecosystem of the site.”
CTA Architects P.C. | NY
211 Warren Street Passive House, Hudson, NY
“211 Warren sets new standards for environmentally conscious design and operation, leading innovation in sustainable construction and energy efficiency through cutting-edge practices such as Passive House and Zero Energy standards.”
Curtis + Ginsberg Architects | NY
4697 Third Ave, Bronx, NY
“4697 Third Avenue transforms a vacant city-owned parcel into thriving new mixed-use, affordable housing, balancing the context of a changing, former manufacturing district to demonstrate that affordable housing can be both high-performing and economically feasible while contributing positively to its neighborhood.”
Daniel Joseph Chenin, Ltd. | NV
Fort 137, Las Vegas, NV
“Perched atop a rocky outcropping along the outskirts of Las Vegas, Nevada, Fort 137 is an environmentally conscious home with a direct relationship to its site, allowing occupants to feel embedded in their surroundings through a series of courtyards and connected rock masses emerging from the earth.”
Desai Chia Architecture | MX
Sayavedra House, Ciudad López Mateos, MX
“At the Sayavedra Residence, carefully placed moments of transparency allow light and breezes to permeate the home, while the largely concrete facade provides not only privacy, but a textural canvas that showcases the changing light conditions against the interior palette of chukum (an ancient Mayan stucco method), wood, and concrete.”
DXA Studio | NY
The Rowan Astoria, Queens, NY
“The Rowan Astoria is the first phase of one of the largest new residential projects in Astoria, Queens. It consists of a 46-unit condo building attached to a glass lobby with green roof surrounded by a landscaped entrance plaza and private garden that will also serve the forthcoming second phase.”
Edmonds + Lee Architects | CA
The Bristol, San Francisco, CA
“A locally-inspired warmly modernist interior for a striking new condominium project on Treasure Island, The Bristol offers a space as oriented towards the bustle of civic life as it is towards the deep restoration offered by the Bay Area's abundant natural features.”
Elkus Manfredi Architects | MA
Emerson College - Little Building Reimagining, Boston, MA
“Utilizing innovative technology, materials, and design techniques, designers recapture the original splendor of Emerson College’s historic Little Building, meet students’ needs on Emerson’s downtown campus, and make a strong case for the use of embodied carbon reductions as a driver for preservation and adaptive reuse of our built environment.”
Feldman Architecture | CA
Atherton Renewal, Atherton, CA
“After purchasing a traditional English style home in Atherton, a young family approached the design team with a vision: a dramatic transformation of the existing house and gardens into a contemporary and elegant compound that embraces natural light while seamlessly connecting the interior to the outdoor landscaping.”
Feldman Architecture | CA
Rau Haus, Portola Valley, CA
“At Rau Haus, a site-sensitive design creates horizontal and vertical connections within and towards the landscape. With sweeping views over Coal Creek Open Space Preserve, the design is focused on completely immersing occupants in rolling green hills while offering a rare, distant glimpse of the San Francisco Bay.”
Gensler | NY
Quorum by Convene, White & Case Conference Venue, New York, NY
“Quorum is a uniquely curated conference venue designed to host large and multifaceted events, owned by White & Case and operated by Convene.”
ikon.5 architects | NJ
Washington Crossing Museum and Visitor Center, Titusville, NJ
“The Washington Crossing Museum and Visitor Center is a 12,000 square foot point of orientation and exhibit gallery at the historic site of General George Washington and the Continental Army’s dramatic 1776 Christmas Day crossing of the Delaware River that turned the tide of the American Revolution.”
KCCT | MX
New Consulate Campus, Monterrey, Mexico
“Notable for innovations in site and building integration, consular operations, stormwater management, renewable power generation, sensitive treatment of the site perimeter, and the use of blocking and stacking in a long, narrow, building, the New Consulate Campus of Monterrey is comprised of an eight-building program.”
Khanna Schultz Architecture and Design, DPC | MI
House in Michigan, Birmingham, MI
“A new suburban house where careful massing overlayed with elemental materiality allows it to sit within its context while also standing apart.”
Magnusson Architecture and Planning PC | NY
2050 Grand Concourse, Bronx NY
Morris Adjmi Architects | NY
Front & York, Brooklyn, NY
“Informed by the past but designed for the future, Front & York adapts Dumbo's historic warehouse aesthetic at a grand scale with a contemporary residential reinterpretation.”
New Wave Architecture | Semnan
Semnan University Auditorium and Library, Semnan
“The Auditorium and the Central Library of Semnan University designed in 2007 and spanning an area of 14,000 square meters.”
Page | tx
Alief Neighborhood Center and Park, Houston, TX
“The Alief Neighborhood Center serves as one of the most diverse neighborhood centers in the country’s most diverse city, creating a civic center at the heart of a redeveloped 38-acre urban park. Community engagement was critical to the project to understand how best to meet the Community’s needs and aspirations.”
Page | TX
Sam Houston College of Osteopathic Medicine, Conroe, TX
“Sam Houston College of Osteopathic Medicine is a new medical school located in Conroe, Texas. The architectural design of the building is inspired by the natural beauty of the surrounding landscape, with a focus on creating a modern and functional space for learning and collaboration.”
Page | TX
Tilman J. Fertitta Family College of Medicine, Houston, TX
“This project provides a new home for a medical school at University of Houston. Its mission is to educate doctors who will become family practitioners and will serve communities that are currently underserved. The building takes advantage of its location by providing a bridge between the university and the community.”
Page & Turnbull | CA
St. Joseph's Arts Society, San Francisco, CA
“Red-tagged and abandoned for nearly three decades, the former St. Joseph’s Church is now a vibrant community arts and events space. The rehabilitation included seismic strengthening, accessibility upgrades, the insertion of a bridge connecting the mezzanine, and significant renovations that celebrate the historic features.”
Page & Turnbull | CA
The Tioga, Merced, CA
“Built in 1928 as a hotel, The Tioga is now rehabilitated as a 70-unit, market-rate apartment building. A catalyst for Merced’s Main Street’s resurgence, bringing new jobs, economic opportunity, and nightlife to the city’s historic core; the project was feasible because of the use of federal historic tax credits.”
Smith-Miller + Hawkinson Architects | NY
Brooklyn Navy Yard Corporate Headquarters and the Yard at Buildings 292 and 3, New York, NY
“The retrofitting of concrete framed building structures crafted for the storage of munitions and other staples of war, to spaces dedicated to the management of their occupation and the support of “startup” ventures to compete in a New World global economy, posed a special challenge for the Design Team.”
SmithGroup | WI
Kornberg Center, Promega Corporation, Madison, WI
“Named for Nobel Prize-winning biochemist Arthur Kornberg, Kornberg Center is a scientific research facility nestled in the woodlands and designed to elevate the human spirit, health, ecology, and climate as floating walkways cross a full-building atrium within an iconic dual-skin façade expressed in a rhythmic layering of glass and brick.”
SOLSTICE Planning and Architecture | FL
Umbrella House Facade Restoration, Sarasota, FL
“This emergency architectural repair of the Umbrella House - one of the most notable examples of the Sarasota School of Architecture by architect Paul Rudolph - reimagined a more secure solution to critical issues while matching the original historic profile.”
Studio JosepH | NY
Brooklyn Children's Museum Auditorium Fit-out, Brooklyn, New York
“This auditorium is a dynamic insertion into a preexisting shell. Made possible by the inventive addition of a balcony, it is a playful, robust, and fully accessible community space. Curving white panels shingle along the walls and sloping ceiling, seamlessly integrating mechanical systems, sprinklers, theatrical spots, and acoustic treatment.”
TenBerke | MA
Harvard Law School, Lewis International Law Center, Cambridge, MA
“The Lewis International Law Center project transformed a 1957 modernist library-stacks building into a 21st century learning and work environment for students, faculty, and staff, as well as law clinic clients, strategically reshaping its surroundings as a hub for academic life and research.”
TenBerke | NJ
Princeton University Residential Colleges, Princeton, NJ
“The two new residential colleges at Princeton University, each serving 510 students, offers access to a communal college experience, giving architectural expression to Princeton’s commitment to transforming the social life of its campus to advance inclusion and belonging.”
Voith & Mactavish Architects | PA
Lehigh University Business Innovation Building, Bethlehem, PA
“The new Business Innovation Building helps the Lehigh University College of Business prepare students for real-world engagement through skills-based learning and collaboration.”
Winstanley Architects & Planners | DC
Capella Hotel, Washington, DC
“The Capella Hotel is an adaptive reuse of a 70's era office building located along the historic Georgetown canal into a five-star hotel with a restaurant overlooking the restored landscape and historic canal.”
WXY architecture + urban design | NY
RISE Rockaway Community & Shoreline Enhancement Plan, Queens, NY
“The RISE Rockaway Community & Shoreline Enhancement Plan presents a vision for adaptation and stewardship on a stretch of shoreline in the Rockaway Peninsula extending from Beach 9th to Beach 109th Streets. The initiative seeks to create and implement a community-centered plan to restore the dunes along the Atlantic shoreline.”
2023 DIAMOND SPONSOR
2023 PLATINUM SPONSOR
2023 BRONZE SPONSORS






