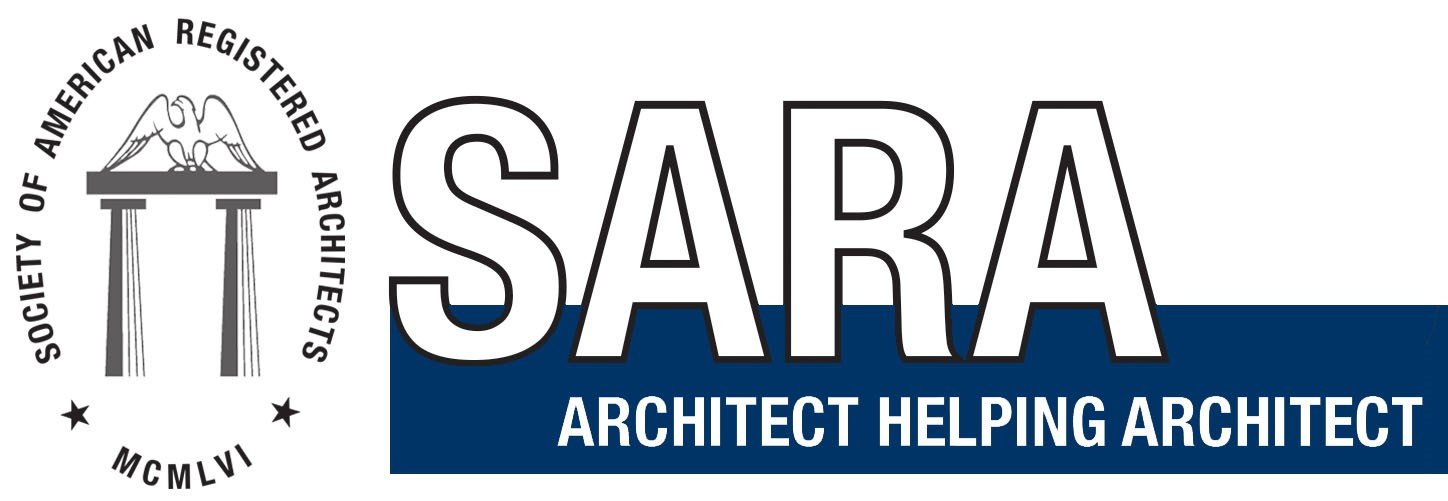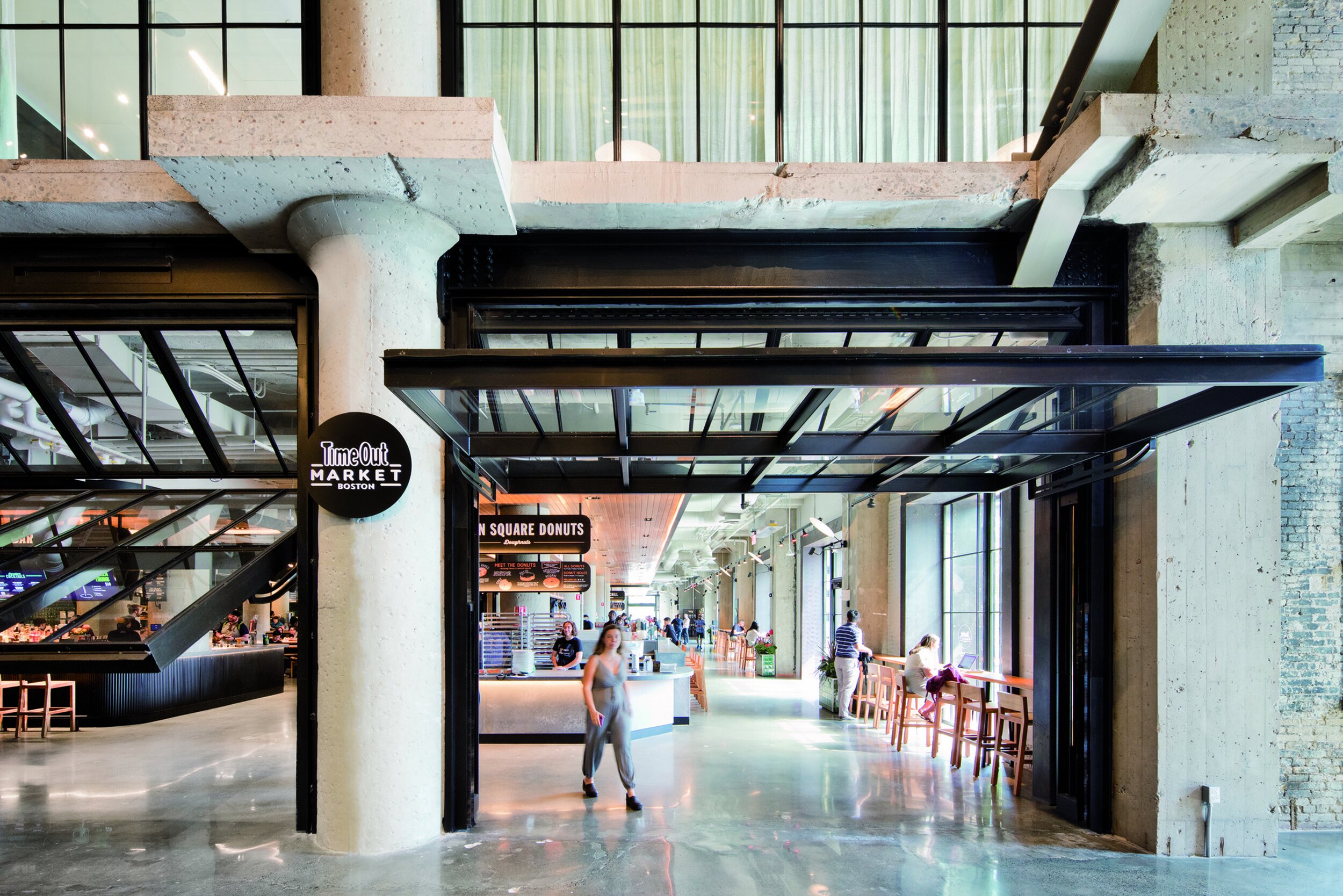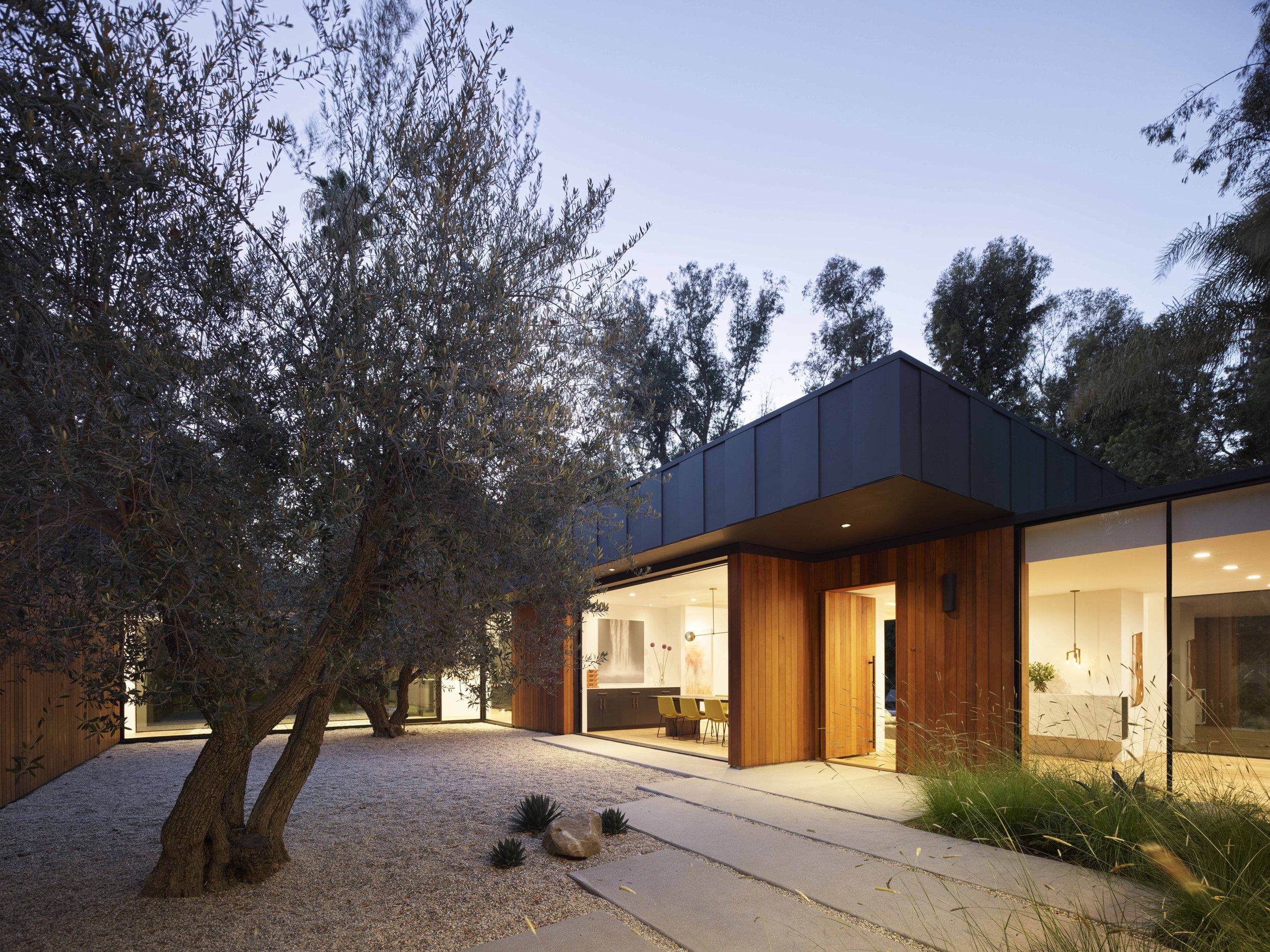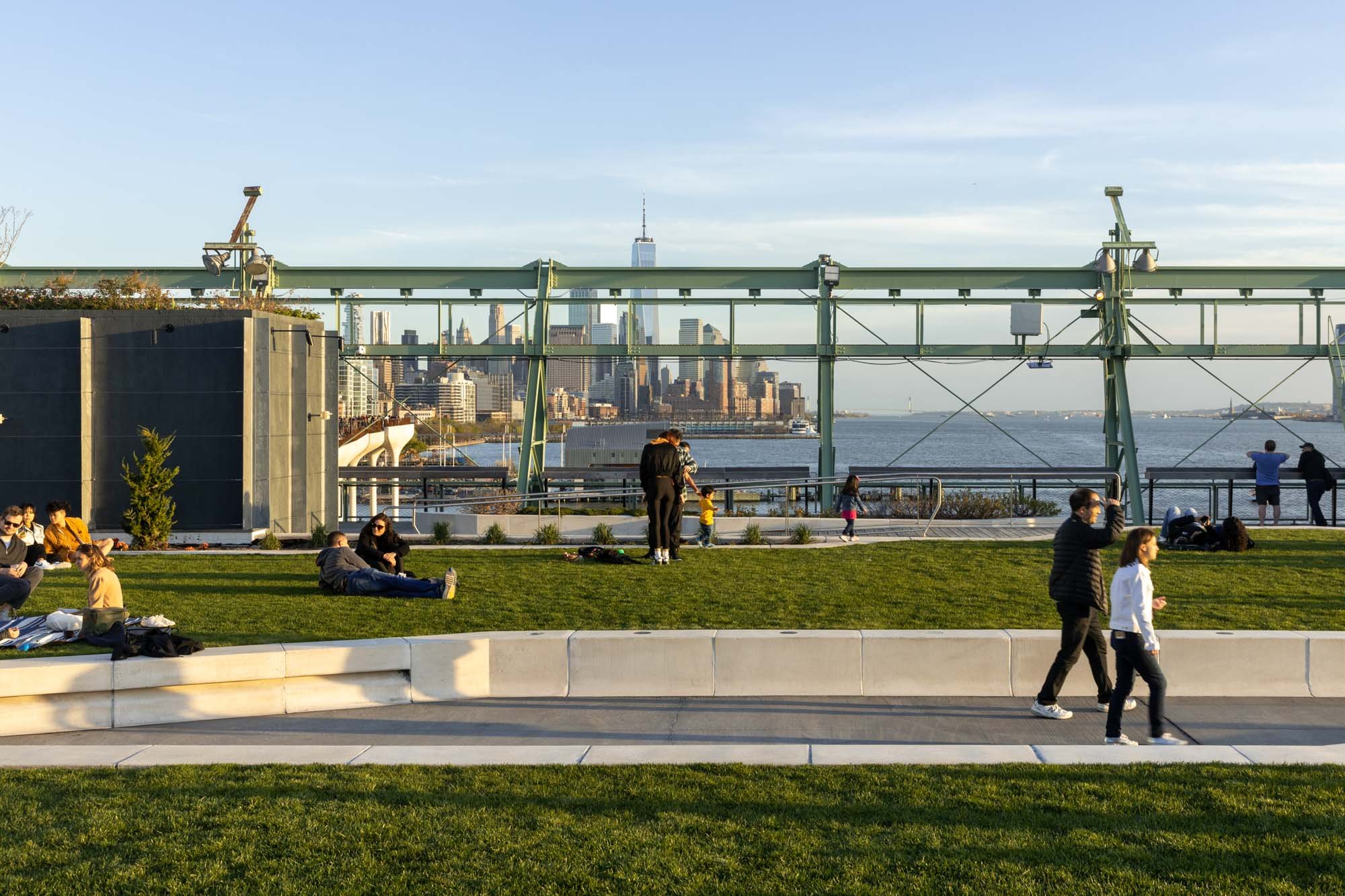2022 SARA NATIONAL DESIGN AWARDS WINNERS
EXCELLENCE AWARDS
AC Höcek Architecture | NY
Brownsville Community Culinary Center, Brooklyn, NY
“In an area designated as a food desert, the BCCC is a welcoming, multi-use venue where the community can gather to enjoy affordable, culturally relevant, and healthy foods prepared by local youths participating in its tuition-free, world-class culinary education.”
Aidlin Darling Design | WA
The Prow, Seattle, WA
“Located on Expedia Group’s new 40-acre corporate campus bordering Seattle’s coastline, the Prow is a biophilic retreat for the company’s staff. The design creates a soulful sanctuary that is integrated with the surrounding environment and away from the day-to-day offices, allowing employees to clear their mind and thus spurring innovation.”
Aidlin Darling Design | CA
Faust Haus, St Helena, CA
“Located on Expedia Group’s new 40-acre corporate campus bordering Seattle’s coastline, the Prow is a biophilic retreat for the company’s staff. The design creates a soulful sanctuary that is integrated with the surrounding environment and away from the day-to-day offices, allowing employees to clear their mind and thus spurring innovation.”
Architects Mosher Drew | CA
EB Scripps Park Comfort Station, San Diego, CA
“The comfort station at EB Scripps Park is a public building that provides accessible restrooms, showers and changing rooms for the community of La Jolla. The new completed building provides for a signature coastal icon that enhances and visually captures the picturesque ocean views while serving the public.”
Architecture Outfit | NY
Cove Hollow Farm Road Residence, East Hampton, NY
“A multi-generational family residence that gracefully brings together a restored historic farmhouse with modern, high-performing structures in the agrarian landscape of Long Island.”
BKSK Architects | NY
Battery Playscape, New York, NY
“The Battery Playscape is an experiential learning playground in lower Manhattan that supports open-ended play while using the local ecology as a teaching tool about resiliency. The Playscape’s water management strategies and robust horticulture become a part of the play experiences and connect children to the natural environment.”
Cass Calder Smith | CA
The Matheson, Healdsburg, CA
“This project is the creation of The Matheson Restaurant and Roof Bar 106 within a historic building that was expanded, renovated, and restored, which is located overlooking the town's central plaza.”
CTA Architects | NY
Haven Plaza Resiliency, New York, NY
“After Hurricane Sandy hit New York City in 2012, Haven Plaza Resiliency was designed to meet the four-building, low-income housing complex’s storm resiliency needs.”
Dattner Architects | NY
Scarsdale Public Library, Scarsdale, NY
“A strategic expansion and re-planning of an existing library, transform this building, rooted in the mid-century tradition of an exclusively book based “knowledge storehouse,” into a dynamic, versatile 21st century community hub.”
David M. Schwarz Architects, Inc. | TN
Nicholas S. Zeppos College, Vanderbilt University, Nashville, TN
Elkus Manfredi ArchitectS | MA
401 Park Repositioning, Boston, MA
“Originally opened in 1928 as a 1M-square-foot Sears, Roebuck & Co. regional warehouse, the reinvented 401 Park is a work/play hub linking The Fenway and Longwood Medical neighborhoods. This once closed off building is now home to Time Out Market Boston, Trillium Brewing Company and a 1-acre park.”
Feldman Architecture | CA
Atherton Pavilions, Atherton, CA
“The Atherton Pavilions: two accessory structures rich in detail and imagined to be of the landscape. Both of identical footprint, height, and materials, these paired boxes have two distinct functions - one serves as an outdoor kitchen and dining space and the other as a meditation and workout room.”
Feldman Architecture | CA
Round House, Los Altos Hills, CA
“Tucked away in Los Altos Hills, Round House is a geometrically unique structure; one of a few similarly shaped homes built in California in the 60s. Our team set out to craft a respectful enrichment of the home’s original form, focusing in on a site-sensitive response to the steep plot.”
Gluck+ | CA
California House, Los Angeles, CA
“California House re-imagines the simplicity and elegance of the experimental Case Study Houses in a much more complex and demanding architectural world. An open public glass pavilion sits on top of over half the house buried into the hillside, designed to conserve energy and provide privacy for family living below.”
JGMA | IL
KLEO Art Residences, Chicago, IL
“KLEO Art Residences intentionally challenge norms in affordable housing by making natural light and quality of living the overriding priority. It is intended to serve local artists in the community and become a catalyst for development on the Southside of Chicago.”
Lawrence Kim / A+U Lab
When the flowers shine
Mateu Architecture, inc | FL
University of Miami Theater Arts Building, Coral Gables, FL
“The proposed University of Miami Theater Arts Building addresses both the programmatic needs of the school and its place among the historic structures influenced by the Mid-Century Modern vocabulary found throughout this sector of the UM campus.”
Messana O’Rorke | PR
Vieques House, The Island of Vieques, PR
“The house represents the vision of a modern castle and is a place to disconnect from professional life and the chaotic pace of the city with dazzling views of the Caribbean Sea from individual volumes that can open and close quickly and easily to the surrounding landscape.”
Murphy Burnham & Buttrick Architects | NY
Trinity Church Wall Street, New York, NY
“Trinity Church has completed an extensive rejuvenation project that encompasses restoration and renovation of the church’s interior, exterior and grounds.”
Robert A.M. Stern Architects | CT
Schwarzman Center, Yale University, New Haven, CT
“Yale’s Schwarzman Center transforms the historic Commons and three floors of the adjoining Memorial Hall—components of the 1901 Bicentennial Buildings—into a social hub for students, as well as a flexible venue for dining, performances and events.”
SheltonMindel & Neil Logan | NY
Curtain Wall Too - Sag Harbor, Sag Harbor, NY
“A modest single story L-shaped cottage on a bay side site in Sag Harbor was converted into a single two-story building volume. A key intent of the design was to create a sense of privacy from the street while opening the interior to nature and open waterfront views.”
Studio Joseph | Washington D.C.
"Up From the People: Protest and Change in D.C." Exhibition at Martin Luther King Jr. Public Library, Washington DC
Honor Awards
Assembledge+ | CA
Oakdell Residence, Los Angeles, CA
“Nestled in the hills of the Fryman Canyon Estates area in Studio City, the Oakdell Residence is a renovation of an existing 1960s mid-century home.”
DE Architects | CA
Magnolia Villas, Santa Monica, CA
“Magnolia Villas is a 40 unit (129 dwelling units per acre), 4 story 100% Deed Restricted Affordable Senior Housing Project located 2 blocks from the amenities and public transit options offered in Downtown Santa Monica.”
Edmonds + Lee Architects| CA
188 Octavia, San Francisco, CA
“Our project honors the strong Hayes Valley and San Francisco tradition of multi-family residential housing set over a vibrant, pedestrian-orientated commercial presence; it both blends seamlessly into the existing fabric of the city, and expresses itself as a significant work of contemporary architecture.”
Feldman Architecture | CA
Surf House, Santa Cruz, CA
“A hidden jewel in Santa Cruz, Surf House brings a polished bohemian feel right up to the edge of one of California’s best surf breaks. Reclaimed, locally sourced Monterey Cypress acts as the focal point of the home’s design, forming a site-sensitive home focused on indoor/outdoor connections.”
ikon.5 architects | NY
North Campus Residential Expansion | Cornell University, Ithaca, NY
“The North Campus Residential Expansion at Cornell University is a 776,000-square-foot student life residential complex for first year and sophomore students providing residences, a dining hall, collaborative study and learning spaces organized around outdoor courtyards.”
Magnusson Architecture and Planning PC | NY
The Corden, Bronx, NY
“Designed to bolster well-being, this sustainable and dignified, affordable and supportive Bronx development offers 62 apartments for low-income households, with 37 reserved for households headed by domestic violence survivors.”
MATEU Architecture, Inc. | GA
Casa 34-58"N, 83-20'W, Sky Valley, GA
“Sculpted into the most ancient mountain range in the North American continent, this vacation home engages in a consequential dialogue between the natural and the man made. Within the unique context of the Blue Ridge Mountains, this place is filled with stunning views of sunset filled afternoons and year-round memories.”
Messana O'Rorke | WY
Junegrass House, Jackson, WY
“The rugged mountains and the traditional neighborhood character emphasize the house's rustic yet modern architectural details that are broken down into four volumes connected by glass bridges clothed in stained cedar and stone, creating a one-of-a-kind house graced with contemporary beauty.”
Seibert Architects, P.A. | FL
42nd Street Residence, Sarasota, FL
“The renovation of this house focused on restoring and extending the aesthetics and concepts evident in the design of the original portion of the house to the other parts of the house. This effort provides a house that is enriched by its past and celebrates its original concept.”
SRG Partnership | OR
Edward J. Ray Hall, Bend, OR
“Edward J. Ray Hall’s design elevates Oregon State University – Cascades’ identity in Bend while exemplifying its commitment to sustainability through Net Zero Energy and a structure of regionally sourced mass timber while providing first-rate academic space for students and setting the precedent standard for future development.”
Winstanley Architects + Planners | PR
Ponce Paradise Master Plan, Ponce, PR
“The project represents a new paradigm in mixed-use development capitalizing on the natural beauty and restful nature of the Ponce environment comprised of essentially four elements supporting each other and all connected through a new canal carved into the site and connecting the ocean with the inland canals.”
MERIT AWARDS
After Architecture
Parklet Chair
“Parklet Chair is grown seat, surfaced by blades of barley which emerge from entangled roots.”
After Architecture | TN
Homegrown, Knoxville, TN
“Homegrown is a temporary pavilion installed in the Knoxville Museum of Art’s South Garden which imagines and demonstrates construction applications for invasive plant species.”
Alloy Design | NY
168 Plymouth Street, Brooklyn, NY
“168 Plymouth Street is one of the last loft conversions in Dumbo; the landmarked former paint factory consists of two historic structures; an 1891 brick and timber building and a 1921 concrete daylight factory was converted in 2021 into 46 homes with two distinct and modern penthouse additions.”
Architecture Outfit | NY
Rioult Dance Center, Astoria, NY
“The Rioult Dance Center, a vibrant and flexible performing arts venue created within tight the restraints of a shared building, has enabled the non-profit arts organization to thrive and serve to its diverse Queens community.”
Architecture Plus Information (A+I) | NY
Peloton Headquarters, New York, NY
“The new 350,000 sf headquarters for the global brand Peloton in New York City was inspired by the founder's ethos of “Treat all Equally, Support all Uniquely”, embodying the company's spirit and culture where all are accepted.”
Assembledge+ | CA
Laurel Hills Residence, Studio City, CA
“Composed of three pavilions connected by glass hallways, this single-story home seeks to create a residential oasis, where the grounds are interlocked with the interior space and the entire ensemble is activated by the purposeful arrangement of deeply layered sight lines, vignettes and circulation connections.”
Desai Chia Architecture | NY
Copake Lake House, Crayville, NY
“The Copake Lake House engages this lakefront property through a series of framed volumetric compositions and material details that capture views to the water.”
Desai Chia Architecture | CT
Roxbury House, Roxbury, CT
“The Roxbury House marries art and landscape in intimate and broad moments.”
Desai Chia Architecture | NY
Greenwich Village Residence, New York, NY
“The concept of the Greenwich Village Residence marries light and material texture with architecture.”
ESKW/Architects | NY
Cortelyou Road and The Baptist Church of the Redeemer, Brooklyn, NY
“Located in Flatbush at the corner of Cortelyou Road and Ocean Avenue, CORTELYOU ROAD is a new, nine-story residential building. Developed in partnership with The Baptist Church of the Redeemer and MHANY Management, the building includes a 14,700 SF church and 76 units of supportive and affordable housing.”
Gensler | MA
Verizon at The Hub on Causeway, Boston, MA
“Located within a new mixed-use development on the Boston waterfront, Verizon at the Hub on Causeway is a tech-enabled vertical campus that offers a flexible, reliable, “for me” workplace with a unique purpose: enhancing the lives and ability of people so they can do more good.”
Griffin Enright Architects | CA
Venice Beach House, Venice, CA
“A Venice hide away in a spa like garden oasis with a floating master suite.”
Handel Architects | CA
950 Tennessee, San Francisco, CA
“950 Tennessee has been designed to reflect the dichotomy of San Francisco’s Dogpatch neighborhood, with a style and massing that has been split into two – one residential in texture and the other more industrial, reflecting the variety in the immediate vicinity.”
Handel Architects | CA
Serif and The LINE Hotel, San Francisco, CA
“Serif and The Line Hotel is a new 12-story mixed-use hotel and residential building clad in a continuous concrete wrapper that subtly shifts as the program changes within.”
Handel Architects | NY
Pier 57, New York, NY
“Pier 57’s renovation and restoration transformed a vacant dock into a new mixed-use destination, including 320,000 sq. ft. of office space, two performance venues, a restaurant, ground floor retail and an 80,000 sq. ft. public rooftop park.”
Hanrahan Meyers Architects, Designers / Cannon Design, Production Architects
Student Residence : Void Tower, Brooklyn, NY
“The Student Residence : Void Tower is a 10-story dormitory for freshman students enrolled in a noted art and design institute in Brooklyn New York, designed to foster a culture of exploration and invention in its incoming fir.st year cohort through blending of shared and public living, learning, and making spaces”
HMC Architects | NG
A concept for Africa’s first zero-carbon city, Lagos, Nigeria
“This modern zero-carbon community in Nigeria will be the first of its kind in the region and occupy approximately 400 acres on the Lekki Peninsula, between the Atlantic coast and the Lagos Lagoon. This planned community will include a mix of residential, commercial, retail, cultural uses, and extensive affordable housing.”
ikon.5 architects | FL
L. Gale Lemerand Student Center | Daytona State College, Daytona Beach, FL
“The 74,000-square-foot L. Gale Lemerand Student Center at Daytona State College establishes an iconic presence to the campus along International Speedway Boulevard connecting its famed beachfront with the rest of Florida and transforms the entry promenade to the College with an embracing stone and bronze building and landscaped welcome lawn.”
Kiyohara Moffitt | CA
Palm Springs Residence, Palm Springs, CA
“Remodel/Rehabilitation of a mid-century developer built home that had been rendered unrecognizable by prior changes...the task was bringing it back to life.”
Marble Fairbanks Architects | NY
Greenpoint Library and Environmental Education Center, Brooklyn, NY
“The Greenpoint Library is a community hub for environmental awareness, activism, and education providing engaging and greatly expanded civic space inside and out, modeling new partnerships and unique, community-driven goals in public library planning, and is itself, a demonstration for innovative approaches to sustainability.”
MATEU Architecture, Inc. | CA
Casa Pa' Jones, Venice, CA
“The act of designing a house for one’s daughter and young family is a risky if not perilous proposition.
On a small 40-foot wide by 110-foot deep lot located in Venice, California this house provides shelter of a special variety.”
Mitchell Giurgola | NY
Higgins Engineering & Science Center | Manhattan College, Brooklyn, NY
“The Higgins Engineering & Science Center establishes a new identity and threshold for Manhattan College, acting as a window into the vibrant STEM community, celebrating the sciences and energizing the campus.”
Mitchell Giurgola & Goody Clancy | CT
Gant Science Complex | University of Connecticut, Storrs, CT
“A tired, introverted 1970s complex has now become a robust, state-of-the-art facility that reinvigorates science teaching and research at the University of Connecticut.”
Page | TX
Mihalopoulos, Dallas, TX
“This home for a gregarious Greek family with four generations living in Dallas is planned for large family gatherings as well as frequent community events. It extends generously out to a spectacular site that has distant views into natural landscape even though it is in the heart of the city.”
Pickard Chilton | WA
2 + U, Seattle, WA
“2+U creates a space for the downtown Seattle community through an innovative design strategy – lifting the podium tower 85 feet above street level. The lifted design creates an open-air, pedestrian-friendly public space where the community can gather below the LEED-CS Platinum and Well Health-Safety Certified, 38-story tower.”
Robert A.M. Stern Architects | NY
220 Central Park South, New York, NY
“220 Central Park South is comprised of both an intimate 18-story limestone “Villa” that relates comfortably in scale and style to the historical buildings next door and a 79-story residential “Tower”, accessed on 58th Street, that extends the building presence beyond Central Park.”
Seibert Architects, P.A. | FL
MHouse South, Sarasota, FL
“This house creates a protected feeling of openness through its massing and provides the Owners with an indoor/outdoor lifestyle suitable for entertaining friends and family.”
Seibert Architects, P.A. | FL
Schechter House, Sarasota, FL
“This house is designed to provide an indoor/outdoor lifestyle for a couple with two small children while taking full advantage of its elevated waterfront site.”
Redtop Architects / Shakespeare, Gordon, Vlado: Architects PLLC | NY
Tres Puentes, Bronx, NY
“Named after its neighboring bridges, Tres Puentes is a wellness-focused, two-building, 174-unit affordable housing development for seniors which includes a senior center, clinic and pharmacy and is connected by gardens to the recently renovated Borinquen Court in Mott Haven, transforming the site into a vibrant home for hundreds of seniors.”
Soluri Architecture | ENG
London Residence - West Kensington Flat Renovation, London, ENG
“This renovation transformed a small, generic London flat into a spacious loft where the character & patina of previously hidden Victorian features are celebrated & contrast against new contemporary elements after removing walls & ceilings to expose the original Victorian roof, beams and brickwork.”
SRG Partnership | OR
Hayward Field. Eugene, OR
“Envisioned as the finest track and field facility in the world, the reimagined Hayward Field is designed to give University of Oregon’s championship caliber student athletes, and athletes from around the world, an unparalleled stage on which to push the limits of what is possible.”
Tania Nevarez, Diana Duran & Ke Vaughn Harding | AZ
Agave Sanctuary: La Perla del Desierto, Tucson, AZ
“In fulfilling a program that is centered on the production of sotol liquor, the project engages its surrounding landscape to address the preservation of agrarian heritage and sustainable, regionally responsive architectural design strategies.”

































































